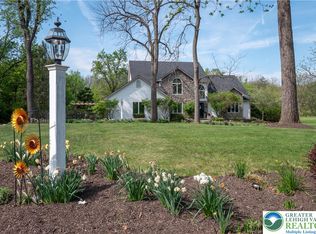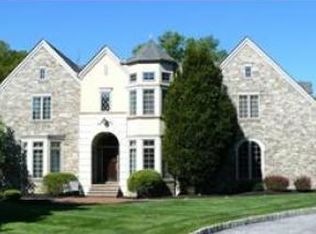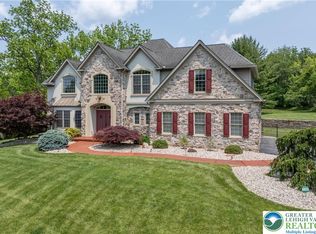Nestled amongst the backdrop of mature shade trees sits 1558 Surrey Rd. The meandering front path winds through manicured planting beds and welcomes you with a curb appeal second to none. Inside, the wonderful floor plan flows from room to room, each with its own special features and function. From the Open 2 Story Great Room with a Double Sided Fireplace, to the adjoining Kitchen, Breakfast Room and Formal Dining Room. The sumptuous First Floor Master Suite is joined by 3 generously proportioned companion Bedrooms and another 2 Full Bathrooms on the upper level. In addition to all this wonderful space, the lower level is completely finished including an entertainment area, a Multi Purpose Room and plenty of storage space. Situated on over an acre and featuring a brick patio with a built in water feature, your guests will love to relax at this outdoor oasis. Located a mere stones throw away from Saucon Valley CC, The Rail Trail and all area conveniences, this is truly a special place.
This property is off market, which means it's not currently listed for sale or rent on Zillow. This may be different from what's available on other websites or public sources.



