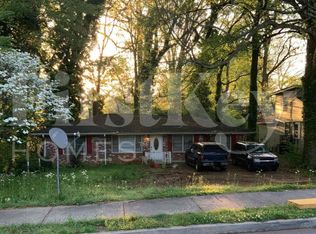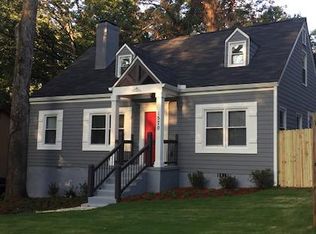Closed
$280,000
1558 Sylvan Rd SW, Atlanta, GA 30310
4beds
1,888sqft
Single Family Residence, Residential
Built in 1948
10,497.96 Square Feet Lot
$276,600 Zestimate®
$148/sqft
$2,904 Estimated rent
Home value
$276,600
$257,000 - $299,000
$2,904/mo
Zestimate® history
Loading...
Owner options
Explore your selling options
What's special
Welcome to 1558 Sylvan Road, a charming 4-bedroom, 3-bathroom Craftsman bungalow in Sylvan Hills. Step onto the inviting front porch with its classic tapered columns and enter a home that perfectly balances original character with modern updates. The spacious layout flows beautifully throughout with an oversized living space and an open concept dining and kitchen area as well as the primary bedroom on the main floor with a brand new bathroom, walk in closet and outside access to your own private back porch. Upstairs you will find 3 additional bedrooms with a full bathroom. This Sylvan Hills location is tough to beat as you are just steps from Perkerson Park's 50 acres of playgrounds, splash pad, and disc golf course. You're also less than a mile from Lee + White with its ample dining and brewery options and of course, a short stroll from BeltLine. Experience the perfect blend of neighborhood tranquility and urban accessibility in this classic Craftsman beauty.
Zillow last checked: 8 hours ago
Listing updated: November 11, 2025 at 02:32am
Listing Provided by:
Luke Darch,
Compass
Bought with:
NON-MLS NMLS
Non FMLS Member
Source: FMLS GA,MLS#: 7612005
Facts & features
Interior
Bedrooms & bathrooms
- Bedrooms: 4
- Bathrooms: 3
- Full bathrooms: 3
- Main level bathrooms: 2
- Main level bedrooms: 1
Primary bedroom
- Features: Master on Main
- Level: Master on Main
Bedroom
- Features: Master on Main
Primary bathroom
- Features: Tub/Shower Combo
Dining room
- Features: Open Concept
Kitchen
- Features: Cabinets White, Other Surface Counters
Heating
- Central, Forced Air
Cooling
- Ceiling Fan(s), Central Air
Appliances
- Included: Dishwasher, Disposal, Gas Oven, Gas Range, Microwave, Refrigerator
- Laundry: Laundry Room
Features
- Entrance Foyer, High Ceilings 9 ft Lower, High Ceilings 9 ft Main
- Flooring: Ceramic Tile, Hardwood
- Windows: Double Pane Windows
- Basement: None
- Number of fireplaces: 1
- Fireplace features: Decorative
- Common walls with other units/homes: No Common Walls
Interior area
- Total structure area: 1,888
- Total interior livable area: 1,888 sqft
- Finished area above ground: 1,888
Property
Parking
- Total spaces: 2
- Parking features: Driveway
- Has uncovered spaces: Yes
Accessibility
- Accessibility features: None
Features
- Levels: Two
- Stories: 2
- Patio & porch: Deck, Front Porch, Patio
- Exterior features: Private Yard
- Pool features: None
- Spa features: None
- Fencing: Back Yard,Chain Link
- Has view: Yes
- View description: City
- Waterfront features: None
- Body of water: None
Lot
- Size: 10,497 sqft
- Dimensions: 70x150
- Features: Private, Sloped, Wooded
Details
- Additional structures: None
- Parcel number: 14 010400010252
- Other equipment: None
- Horse amenities: None
Construction
Type & style
- Home type: SingleFamily
- Architectural style: Bungalow,Craftsman
- Property subtype: Single Family Residence, Residential
Materials
- Brick
- Foundation: Slab
- Roof: Shingle
Condition
- Resale
- New construction: No
- Year built: 1948
Utilities & green energy
- Electric: 110 Volts
- Sewer: Public Sewer
- Water: Public
- Utilities for property: Cable Available, Electricity Available, Natural Gas Available, Phone Available, Sewer Available, Water Available
Green energy
- Energy efficient items: None
- Energy generation: None
Community & neighborhood
Security
- Security features: Security System Owned
Community
- Community features: Near Beltline, Near Public Transport, Near Schools, Playground
Location
- Region: Atlanta
- Subdivision: Sylvan Hills
Other
Other facts
- Road surface type: Paved
Price history
| Date | Event | Price |
|---|---|---|
| 10/23/2025 | Sold | $280,000-6.4%$148/sqft |
Source: | ||
| 8/19/2025 | Price change | $299,000-5.1%$158/sqft |
Source: | ||
| 7/10/2025 | Listed for sale | $315,000+112.8%$167/sqft |
Source: | ||
| 6/17/2017 | Listing removed | $1,400$1/sqft |
Source: MUFFLEY & ASSOCIATES #5859563 Report a problem | ||
| 6/6/2017 | Listed for rent | $1,400+7.7%$1/sqft |
Source: Muffley & Associates #8201576 Report a problem | ||
Public tax history
| Year | Property taxes | Tax assessment |
|---|---|---|
| 2024 | $7,402 +52.9% | $180,800 +19.1% |
| 2023 | $4,841 -3.5% | $151,760 +22.5% |
| 2022 | $5,015 +19.8% | $123,920 +19.9% |
Find assessor info on the county website
Neighborhood: Sylvan Hills
Nearby schools
GreatSchools rating
- 4/10Perkerson Elementary SchoolGrades: PK-5Distance: 1 mi
- 3/10Sylvan Hills Middle SchoolGrades: 6-8Distance: 0.2 mi
- 2/10Carver High SchoolGrades: 9-12Distance: 1.7 mi
Schools provided by the listing agent
- Elementary: T. J. Perkerson
- Middle: Sylvan Hills
- High: G.W. Carver
Source: FMLS GA. This data may not be complete. We recommend contacting the local school district to confirm school assignments for this home.
Get pre-qualified for a loan
At Zillow Home Loans, we can pre-qualify you in as little as 5 minutes with no impact to your credit score.An equal housing lender. NMLS #10287.
Sell with ease on Zillow
Get a Zillow Showcase℠ listing at no additional cost and you could sell for —faster.
$276,600
2% more+$5,532
With Zillow Showcase(estimated)$282,132

