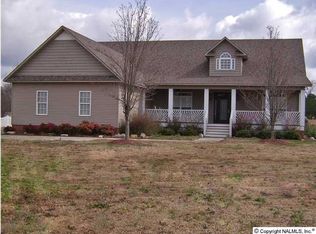There’s lots to love about this well-maintained,one-owner home!Your family is sure to love the 3 bedrooms,wide-open floor plan, marble counter tops, family room w. a cozy fireplace, large eat-in kitchen, & big laundry room.Lots of windows provides sunshine galore!The isolated master suite provides plenty of privacy w. its large closet & glamour bath.Upgrades include carpet through-out, some new light fixtures, and a professional paint job with neutral colors.The home sits on a 3/4 acre lot,is beautifully landscaped
This property is off market, which means it's not currently listed for sale or rent on Zillow. This may be different from what's available on other websites or public sources.
