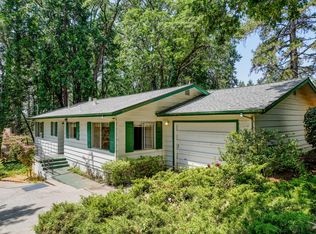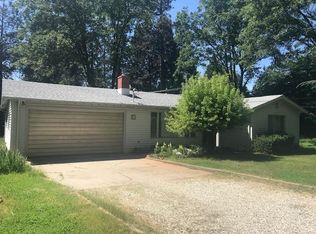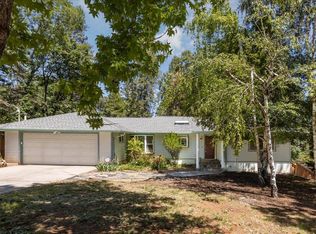Classic mid-century modern single-level ranch style home on oversized lot in established neighborhood close to schools, shopping, dining and more! Much of the house has original oak flooring and other rooms are slate or tile. The living room has a brick surround with fireplace. Great curb appeal with circular driveway, attached two-car garage, newer kitchen with nice cabinetry, tile counters and stainless steel appliances. Both bathrooms have been updated. This home is stylish with lots of light flooding the living room with large picture windows. Terrific patio in back with fenced in backyard. Perfect starter or retirement home.
This property is off market, which means it's not currently listed for sale or rent on Zillow. This may be different from what's available on other websites or public sources.



