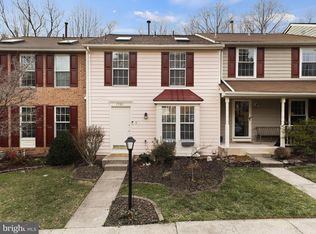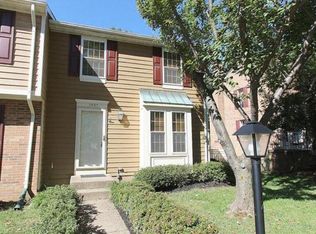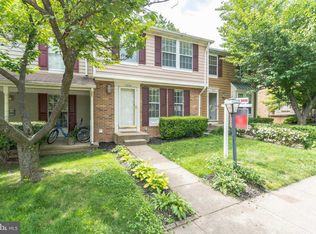Sold for $635,000
$635,000
1559 Autumn Ridge Cir, Reston, VA 20194
2beds
1,872sqft
Townhouse
Built in 1989
2,072 Square Feet Lot
$643,300 Zestimate®
$339/sqft
$3,029 Estimated rent
Home value
$643,300
$605,000 - $688,000
$3,029/mo
Zestimate® history
Loading...
Owner options
Explore your selling options
What's special
Beautiful end unit town home backing to woods & a walking path in rarely available Summit Chase. A generous foyer opens to a large square kitchen with newer stainless-steel appliances & enough room for an eat-in area with lots of natural light with two large nearly floor to ceiling windows. Hardwoods flow throughout the main. There is a very generous dining room with a pass through from the kitchen as well as a step down to a generous living room that opens with a double French door (ProVia) to the huge deck (19’x12’) that looks over the trees with stairs leading to a second deck below that is fenced in. Lush garden boxes are well planted for easy care. The upper level has two large bedrooms (the back bedroom can be split into two bedrooms if needed). Hardwoods flow throughout the top level except for the fully renovated hall bath and primary bathrooms that have stunning tile. Vaulted ceilings in both bedrooms make the home feel very spacious & the primary has two double glass skylights (2015) with blinds so you can still sleep in. The lower level has a large full bath that has also been fully renovated/ with the same beautiful tile. There is a generous laundry area/utility room that has a stackable LG top rated washer/dryer (2024), stand-up Whirlpool freezer, Rheem HWH (2025), & Lennox with Merv 16 carbon filter & 2 UV light filter (top of the line/2024). Gas runs the furnace and the HWH. The recreation room is very large with LVP installed in 2024. A beautiful brick fireplace has a Franklin wood burning stove to heat the space beautifully. The space can be walled off to create another bedroom if needed. ProVia double French doors open to the second deck (19’ x 12’) with a grandfathered shed in place for your gardening needs. This home has been extremely well cared for & it shows. Other highlights are the roof in 2015, ProVia front door in 2015, Thompson Creek gutters in 2018, Marvin Infinity windows in 2020 with a 30-year transferable warranty, & chimney point-up in 2021. Come live in a quiet, sweet neighborhood nicely located for easy access to Fairfax County Parkway, Lake Newport Recreation Area & Pool, North Point Shopping & Reston Town Center. Welcome home! ***Forgive the parking on the street as you come in as the neighborhood before Summit Chase is being repaved this week.
Zillow last checked: 8 hours ago
Listing updated: December 22, 2025 at 12:06pm
Listed by:
Christy Meade 703-623-5614,
Coldwell Banker Realty
Bought with:
Heba Singer, 0225268291
Keller Williams Realty
Source: Bright MLS,MLS#: VAFX2239950
Facts & features
Interior
Bedrooms & bathrooms
- Bedrooms: 2
- Bathrooms: 4
- Full bathrooms: 3
- 1/2 bathrooms: 1
- Main level bathrooms: 1
Bedroom 1
- Features: Flooring - Wood, Skylight(s)
- Level: Upper
- Area: 204 Square Feet
- Dimensions: 17 x 12
Bedroom 2
- Features: Flooring - HardWood
- Level: Upper
- Area: 204 Square Feet
- Dimensions: 17 x 12
Dining room
- Features: Flooring - HardWood
- Level: Main
- Area: 160 Square Feet
- Dimensions: 16 x 10
Foyer
- Features: Flooring - HardWood
- Level: Main
- Area: 49 Square Feet
- Dimensions: 7 x 7
Kitchen
- Features: Countertop(s) - Solid Surface, Flooring - HardWood, Eat-in Kitchen, Kitchen - Electric Cooking
- Level: Main
- Area: 132 Square Feet
- Dimensions: 12 x 11
Living room
- Features: Flooring - HardWood
- Level: Main
- Area: 220 Square Feet
- Dimensions: 20 x 11
Recreation room
- Features: Fireplace - Wood Burning, Flooring - Laminate Plank
- Level: Lower
- Area: 361 Square Feet
- Dimensions: 19 x 19
Utility room
- Features: Flooring - Concrete
- Level: Lower
- Area: 168 Square Feet
- Dimensions: 14 x 12
Heating
- Central, Forced Air, Natural Gas
Cooling
- Central Air, Electric
Appliances
- Included: Microwave, Dishwasher, Disposal, Dryer, Freezer, Ice Maker, Oven/Range - Electric, Refrigerator, Stainless Steel Appliance(s), Washer, Water Heater, Gas Water Heater
Features
- Attic, Open Floorplan, Primary Bath(s), 9'+ Ceilings, Vaulted Ceiling(s)
- Flooring: Hardwood, Laminate, Wood
- Doors: Six Panel, French Doors
- Windows: Double Pane Windows, Energy Efficient, Double Hung, Skylight(s), Screens, Window Treatments
- Basement: Walk-Out Access,Finished,Full
- Number of fireplaces: 1
- Fireplace features: Brick, Insert, Wood Burning Stove
Interior area
- Total structure area: 1,872
- Total interior livable area: 1,872 sqft
- Finished area above ground: 1,360
- Finished area below ground: 512
Property
Parking
- Total spaces: 1
- Parking features: Assigned, Parking Lot
- Details: Assigned Parking, Assigned Space #: 44
Accessibility
- Accessibility features: None
Features
- Levels: Three
- Stories: 3
- Patio & porch: Deck
- Exterior features: Sidewalks
- Pool features: Community
- Spa features: Community
- Fencing: Back Yard,Wood
- Has view: Yes
- View description: Trees/Woods
Lot
- Size: 2,072 sqft
Details
- Additional structures: Above Grade, Below Grade
- Parcel number: 0113 13070044
- Zoning: 372
- Special conditions: Standard
Construction
Type & style
- Home type: Townhouse
- Architectural style: Colonial
- Property subtype: Townhouse
Materials
- Brick, Wood Siding
- Foundation: Slab
- Roof: Composition
Condition
- New construction: No
- Year built: 1989
Details
- Builder model: Georgetown A
Utilities & green energy
- Electric: 200+ Amp Service
- Sewer: Public Sewer
- Water: Public
- Utilities for property: Underground Utilities, Fiber Optic
Community & neighborhood
Community
- Community features: Pool
Location
- Region: Reston
- Subdivision: Summit Chase
HOA & financial
HOA
- Has HOA: Yes
- HOA fee: $386 quarterly
- Amenities included: Baseball Field, Basketball Court, Common Grounds, Jogging Path, Pool, Soccer Field, Tot Lots/Playground, Tennis Court(s), Volleyball Courts
- Services included: Common Area Maintenance, Pool(s), Snow Removal, Trash
- Association name: SUMMIT CHASE CLUSTER
Other
Other facts
- Listing agreement: Exclusive Right To Sell
- Listing terms: Cash,Conventional,FHA,VA Loan,Negotiable
- Ownership: Fee Simple
Price history
| Date | Event | Price |
|---|---|---|
| 6/23/2025 | Sold | $635,000+1.6%$339/sqft |
Source: | ||
| 6/9/2025 | Pending sale | $625,000$334/sqft |
Source: | ||
| 5/20/2025 | Contingent | $625,000$334/sqft |
Source: | ||
| 5/15/2025 | Listed for sale | $625,000+61.3%$334/sqft |
Source: | ||
| 6/15/2011 | Sold | $387,500$207/sqft |
Source: Public Record Report a problem | ||
Public tax history
| Year | Property taxes | Tax assessment |
|---|---|---|
| 2025 | $7,187 +8.1% | $597,420 +8.3% |
| 2024 | $6,649 +6.2% | $551,540 +3.6% |
| 2023 | $6,260 +6.7% | $532,540 +8.1% |
Find assessor info on the county website
Neighborhood: 20194
Nearby schools
GreatSchools rating
- 5/10Armstrong Elementary SchoolGrades: PK-6Distance: 0.2 mi
- 5/10Herndon Middle SchoolGrades: 7-8Distance: 2 mi
- 3/10Herndon High SchoolGrades: 9-12Distance: 1.1 mi
Schools provided by the listing agent
- Elementary: Armstrong
- Middle: Herndon
- High: Herndon
- District: Fairfax County Public Schools
Source: Bright MLS. This data may not be complete. We recommend contacting the local school district to confirm school assignments for this home.
Get a cash offer in 3 minutes
Find out how much your home could sell for in as little as 3 minutes with a no-obligation cash offer.
Estimated market value$643,300
Get a cash offer in 3 minutes
Find out how much your home could sell for in as little as 3 minutes with a no-obligation cash offer.
Estimated market value
$643,300


