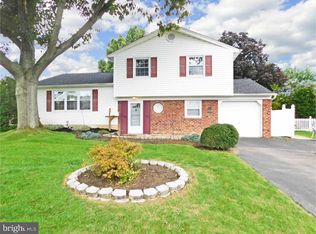Sold for $507,000 on 10/15/25
$507,000
1559 Deer Run Rd, Warminster, PA 18974
3beds
1,434sqft
Single Family Residence
Built in 1970
10,000 Square Feet Lot
$509,800 Zestimate®
$354/sqft
$2,692 Estimated rent
Home value
$509,800
$474,000 - $545,000
$2,692/mo
Zestimate® history
Loading...
Owner options
Explore your selling options
What's special
Welcome to 1559 Deer Run Rd – A beautifully maintained 3-bedroom, 1.5-bath split-level home located in a desirable neighborhood and the award-winning Centennial School District. This move-in-ready property offers thoughtful updates, a spacious layout, and a large backyard perfect for entertaining or everyday enjoyment. As you step inside, you are greeted by a bright and open main level featuring a spacious living room with large windows, enginereed hardwood flooring, built-in bookcases, and plenty of natural light. The adjacent dining area flows seamlessly into the updated kitchen, complete with tile backsplash and ample cabinetry. Upstairs, you’ll find three generously sized bedrooms and a full hall bath. The lower level offers an oversized family room with wood burning stove, separate office or flex space with sliding barn doors, along with a convenient half bath, large laundry area with plenty of storage, and access to the one car attached garage. Outside, enjoy a large, level, fully fenced in backyard—ideal for gatherings, gardening, or future outdoor projects. Next to the deck and pergola, you will love the sound of the waterfall in the garden fish pond! The extended driveway provides additional parking space, and the home sits on a quiet street, just minutes from parks, shopping, dining, and major commuter routes including PA Turnpike, Route 611, and Route 263. If you're looking for a well-cared-for home in a fantastic neighborhood, 1559 Deer Run Rd is a must-see. Schedule your private tour today!
Zillow last checked: 8 hours ago
Listing updated: October 15, 2025 at 03:28am
Listed by:
Laurie Dau 215-798-5943,
EXP Realty, LLC,
Listing Team: Laurie Dau Team, Co-Listing Team: Laurie Dau Team,Co-Listing Agent: Lauren Brandle 215-593-4703,
EXP Realty, LLC
Bought with:
Perry Gasper
EXP Realty, LLC
Source: Bright MLS,MLS#: PABU2101836
Facts & features
Interior
Bedrooms & bathrooms
- Bedrooms: 3
- Bathrooms: 2
- Full bathrooms: 1
- 1/2 bathrooms: 1
Bedroom 1
- Level: Upper
Bedroom 2
- Level: Upper
Bedroom 3
- Level: Upper
Dining room
- Level: Main
Family room
- Level: Main
Other
- Level: Upper
Half bath
- Level: Main
Kitchen
- Level: Main
Living room
- Level: Lower
Office
- Level: Lower
Heating
- Forced Air, Wood Stove, Natural Gas
Cooling
- Central Air, Electric
Appliances
- Included: Gas Water Heater
Features
- Has basement: No
- Has fireplace: No
Interior area
- Total structure area: 1,434
- Total interior livable area: 1,434 sqft
- Finished area above ground: 1,434
- Finished area below ground: 0
Property
Parking
- Total spaces: 1
- Parking features: Garage Faces Front, Attached
- Attached garage spaces: 1
Accessibility
- Accessibility features: None
Features
- Levels: Multi/Split,Three
- Stories: 3
- Patio & porch: Deck
- Pool features: None
- Fencing: Full
Lot
- Size: 10,000 sqft
- Dimensions: 80.00 x 125.00
Details
- Additional structures: Above Grade, Below Grade
- Parcel number: 49036319
- Zoning: R2
- Special conditions: Standard
Construction
Type & style
- Home type: SingleFamily
- Property subtype: Single Family Residence
Materials
- Frame
- Foundation: Block, Crawl Space, Slab
Condition
- New construction: No
- Year built: 1970
Utilities & green energy
- Sewer: Public Sewer
- Water: Public
Community & neighborhood
Location
- Region: Warminster
- Subdivision: Hartsville Park
- Municipality: WARMINSTER TWP
Other
Other facts
- Listing agreement: Exclusive Right To Sell
- Listing terms: Cash,Conventional
- Ownership: Fee Simple
Price history
| Date | Event | Price |
|---|---|---|
| 10/15/2025 | Sold | $507,000+9%$354/sqft |
Source: | ||
| 9/17/2025 | Pending sale | $465,000$324/sqft |
Source: | ||
| 8/14/2025 | Contingent | $465,000$324/sqft |
Source: | ||
| 8/9/2025 | Listed for sale | $465,000+239.4%$324/sqft |
Source: | ||
| 10/26/1989 | Sold | $137,000$96/sqft |
Source: Agent Provided Report a problem | ||
Public tax history
| Year | Property taxes | Tax assessment |
|---|---|---|
| 2025 | $5,056 | $23,200 |
| 2024 | $5,056 +6.5% | $23,200 |
| 2023 | $4,746 +2.2% | $23,200 |
Find assessor info on the county website
Neighborhood: 18974
Nearby schools
GreatSchools rating
- 6/10Willow Dale El SchoolGrades: K-5Distance: 1.3 mi
- 7/10Log College Middle SchoolGrades: 6-8Distance: 1.1 mi
- 6/10William Tennent High SchoolGrades: 9-12Distance: 4.1 mi
Schools provided by the listing agent
- Elementary: Willow Dale
- Middle: Log College
- High: William Tennent
- District: Centennial
Source: Bright MLS. This data may not be complete. We recommend contacting the local school district to confirm school assignments for this home.

Get pre-qualified for a loan
At Zillow Home Loans, we can pre-qualify you in as little as 5 minutes with no impact to your credit score.An equal housing lender. NMLS #10287.
Sell for more on Zillow
Get a free Zillow Showcase℠ listing and you could sell for .
$509,800
2% more+ $10,196
With Zillow Showcase(estimated)
$519,996