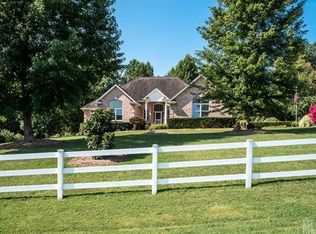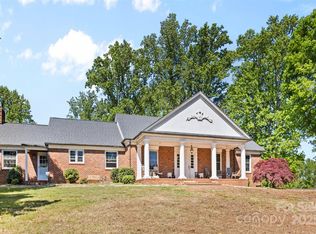Closed
$787,500
1559 Jarrett Farm Rd, Newton, NC 28658
3beds
3,196sqft
Single Family Residence
Built in 1987
8.7 Acres Lot
$823,800 Zestimate®
$246/sqft
$2,622 Estimated rent
Home value
$823,800
$758,000 - $890,000
$2,622/mo
Zestimate® history
Loading...
Owner options
Explore your selling options
What's special
Quality and craftsmanship are abundant throughout this meticulously maintained, 2x10 custom built home. Full brick, 1.5 story basement home on 8.7 acres! 2-car garage, 1-car basement garage. Custom built detached 2-car garage w/ 10X10 insulated garage doors, barn doors in back. Main level large laundry/mudroom, updated kitchen new granite, subway tile, fixtures, faucets, hardware, disposal, microwave, cooktop, sink, dishwasher, lower oven. Breakfast area, large family room w/ gas FP, office w/ built-ins, dining room, half bath. Primary bedroom, updated bath w/ handicap access. Second level w/ two spacious bedrooms, J&J bath, loft, tons of walk-in storage. HUGE unfinished basement w/ generator plug-in, finished full bath, FP, workshop, utility sink. Detached garage w/ electric, water line to add sink. Anderson windows, tankless water heater. Newer doors, interior and exterior paint, carpet, refinished floors, light fixtures, vanity/toilet in 1/2 bath. So many more upgrades! Must see!
Zillow last checked: 8 hours ago
Listing updated: June 18, 2024 at 02:09pm
Listing Provided by:
Melissa Chambers mc@chambersrealtyteam.com,
EXP Realty LLC Mooresville
Bought with:
Autumn Johnson
RE/MAX Properties Plus, Inc.
Source: Canopy MLS as distributed by MLS GRID,MLS#: 4069242
Facts & features
Interior
Bedrooms & bathrooms
- Bedrooms: 3
- Bathrooms: 4
- Full bathrooms: 3
- 1/2 bathrooms: 1
- Main level bedrooms: 1
Primary bedroom
- Level: Main
Bedroom s
- Level: Upper
Bedroom s
- Level: Upper
Bathroom full
- Level: Main
Bathroom half
- Level: Main
Bathroom full
- Level: Upper
Bathroom full
- Level: Basement
Basement
- Features: Open Floorplan, Storage
- Level: Basement
Breakfast
- Level: Main
Dining room
- Level: Main
Great room
- Level: Main
Kitchen
- Features: Kitchen Island
- Level: Main
Laundry
- Level: Main
Loft
- Level: Upper
Office
- Level: Main
Heating
- Central, Humidity Control, Propane
Cooling
- Central Air
Appliances
- Included: Dishwasher, Disposal, Double Oven, Electric Cooktop, Microwave, Refrigerator, Tankless Water Heater, Wall Oven
- Laundry: Laundry Room, Sink
Features
- Built-in Features, Kitchen Island, Open Floorplan, Storage, Walk-In Closet(s)
- Flooring: Carpet, Hardwood, Tile, Wood
- Doors: French Doors, Insulated Door(s), Sliding Doors
- Windows: Insulated Windows
- Basement: Basement Garage Door,Basement Shop,Exterior Entry,Interior Entry,Storage Space,Unfinished,Walk-Out Access
- Attic: Walk-In
- Fireplace features: Gas Log, Great Room, Propane, Wood Burning, Other - See Remarks
Interior area
- Total structure area: 3,196
- Total interior livable area: 3,196 sqft
- Finished area above ground: 3,196
- Finished area below ground: 0
Property
Parking
- Total spaces: 5
- Parking features: Driveway, Attached Garage, Detached Garage, Garage Door Opener, Garage Faces Side, Garage Shop, Keypad Entry, Garage on Main Level
- Attached garage spaces: 5
- Has uncovered spaces: Yes
- Details: Garage Square footage includes both square footage for both Attached and Detached garage.
Features
- Levels: One and One Half
- Stories: 1
- Patio & porch: Deck, Rear Porch
- Exterior features: Other - See Remarks
Lot
- Size: 8.70 Acres
- Features: Cleared, Open Lot, Private, Sloped, Wooded
Details
- Additional structures: Workshop, Other
- Parcel number: 363907479592
- Zoning: R-20
- Special conditions: Standard
- Other equipment: Fuel Tank(s), Generator Hookup
Construction
Type & style
- Home type: SingleFamily
- Architectural style: Transitional
- Property subtype: Single Family Residence
Materials
- Brick Full
- Roof: Shingle
Condition
- New construction: No
- Year built: 1987
Utilities & green energy
- Sewer: Septic Installed
- Water: Well
- Utilities for property: Cable Available, Propane
Community & neighborhood
Security
- Security features: Security System
Location
- Region: Newton
- Subdivision: None
Other
Other facts
- Listing terms: Cash,Conventional,FHA,USDA Loan,VA Loan
- Road surface type: Asphalt, Concrete, Gravel, Paved
Price history
| Date | Event | Price |
|---|---|---|
| 6/18/2024 | Sold | $787,500-7.4%$246/sqft |
Source: | ||
| 5/15/2024 | Price change | $850,000-1.7%$266/sqft |
Source: | ||
| 5/7/2024 | Price change | $865,000-1.1%$271/sqft |
Source: | ||
| 11/15/2023 | Price change | $875,000-2.8%$274/sqft |
Source: | ||
| 10/6/2023 | Listed for sale | $900,000$282/sqft |
Source: | ||
Public tax history
| Year | Property taxes | Tax assessment |
|---|---|---|
| 2025 | $3,566 +17% | $699,900 +14.7% |
| 2024 | $3,048 | $610,200 |
| 2023 | $3,048 +646.7% | $610,200 +983.8% |
Find assessor info on the county website
Neighborhood: 28658
Nearby schools
GreatSchools rating
- 7/10Startown ElementaryGrades: PK-6Distance: 1.9 mi
- 8/10Maiden Middle SchoolGrades: 7-8Distance: 4.7 mi
- 5/10Maiden HighGrades: 9-12Distance: 4.7 mi
Schools provided by the listing agent
- Elementary: Startown
- Middle: Maiden
- High: Maiden
Source: Canopy MLS as distributed by MLS GRID. This data may not be complete. We recommend contacting the local school district to confirm school assignments for this home.

Get pre-qualified for a loan
At Zillow Home Loans, we can pre-qualify you in as little as 5 minutes with no impact to your credit score.An equal housing lender. NMLS #10287.

