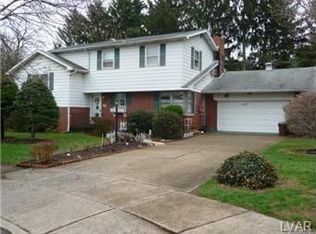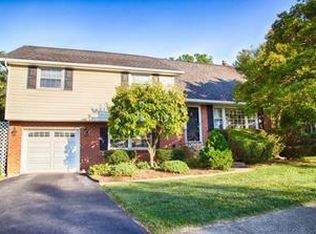Sold for $692,500 on 11/07/25
$692,500
1559 Kelchner Rd, Bethlehem, PA 18018
4beds
3,070sqft
Single Family Residence
Built in 2024
8,058.6 Square Feet Lot
$701,100 Zestimate®
$226/sqft
$3,518 Estimated rent
Home value
$701,100
$624,000 - $785,000
$3,518/mo
Zestimate® history
Loading...
Owner options
Explore your selling options
What's special
Now Offered at a New Price! This thoughtfully designed, custom-built Colonial offers warmth, character, and quality craftsmanship in a prime Bethlehem location! The charming craftsman-style exterior creates a welcoming first impression, and the unique floor plan provides both comfort and versatility. Inside, the dramatic two-story family room is filled with natural light from a wall of windows — ideal for both everyday living and entertaining. The kitchen features a custom Shaker-style design featuring an oversized island perfect for gatherings, rich quartz countertops, and sleek finishes that balance beauty and function. The main level includes 9' ceilings, a formal dining room, and a full bath. Upstairs, the spacious primary suite offers a spa-like bath with a large Roman-style tiled shower, while an additional full bathroom serves three generously sized bedrooms — perfect for family, guests, or home office needs. Now available at a new price, this home presents an exceptional opportunity in a highly sought-after neighborhood. Other lots are available, and remember- this builder's standards are other's extras- so talk to the people who know!
Zillow last checked: 8 hours ago
Listing updated: November 10, 2025 at 09:26am
Listed by:
Thomas M. Huzela 610-390-1433,
Better Homes&Gardens RE Valley
Bought with:
Juliana A. Pinheiro, RS331357
HowardHanna TheFrederickGroup
Source: GLVR,MLS#: 735325 Originating MLS: Lehigh Valley MLS
Originating MLS: Lehigh Valley MLS
Facts & features
Interior
Bedrooms & bathrooms
- Bedrooms: 4
- Bathrooms: 3
- Full bathrooms: 3
Primary bedroom
- Description: With large wonderful bath and soaking tub
- Level: Second
- Dimensions: 15.00 x 21.00
Bedroom
- Level: Second
- Dimensions: 11.00 x 12.00
Bedroom
- Level: Second
- Dimensions: 12.00 x 14.00
Bedroom
- Level: Second
- Dimensions: 10.00 x 12.00
Primary bathroom
- Level: Second
- Dimensions: 11.00 x 12.00
Dining room
- Level: First
- Dimensions: 11.00 x 15.00
Family room
- Description: 2 story family room with gas fireplace
- Level: First
- Dimensions: 15.00 x 18.00
Other
- Level: Second
- Dimensions: 7.00 x 10.00
Other
- Level: First
- Dimensions: 5.00 x 10.00
Kitchen
- Description: Lovely kitchen with large island
- Level: First
- Dimensions: 15.00 x 21.00
Living room
- Level: First
- Dimensions: 11.00 x 12.00
Heating
- Forced Air, Gas
Cooling
- Central Air
Appliances
- Included: Dishwasher, Electric Oven, Electric Range, Disposal, Gas Water Heater, Microwave
- Laundry: Washer Hookup, Dryer Hookup, Main Level
Features
- Dining Area, Separate/Formal Dining Room, Entrance Foyer, Eat-in Kitchen, Kitchen Island, Mud Room, Family Room Main Level, Utility Room, Walk-In Closet(s)
- Flooring: Carpet, Ceramic Tile, Hardwood
- Windows: Screens
- Basement: Egress Windows,Full,Concrete
- Has fireplace: Yes
- Fireplace features: Family Room
Interior area
- Total interior livable area: 3,070 sqft
- Finished area above ground: 3,070
- Finished area below ground: 0
Property
Parking
- Total spaces: 2
- Parking features: Attached, Garage, Off Street, On Street, Garage Door Opener
- Attached garage spaces: 2
- Has uncovered spaces: Yes
Features
- Stories: 2
- Patio & porch: Porch
- Exterior features: Porch
- Has view: Yes
- View description: Panoramic
Lot
- Size: 8,058 sqft
- Dimensions: 75 x 108
- Features: Flat
Details
- Parcel number: 641873296668
- Zoning: RES
- Special conditions: None
Construction
Type & style
- Home type: SingleFamily
- Architectural style: Colonial,Craftsman
- Property subtype: Single Family Residence
Materials
- Blown-In Insulation, Stone Veneer, Vinyl Siding
- Foundation: Basement
- Roof: Asphalt,Fiberglass
Condition
- New Construction
- New construction: Yes
- Year built: 2024
Utilities & green energy
- Electric: 200+ Amp Service, Circuit Breakers
- Sewer: Public Sewer
- Water: Public
- Utilities for property: Cable Available
Community & neighborhood
Security
- Security features: Smoke Detector(s)
Community
- Community features: Curbs, Sidewalks
Location
- Region: Bethlehem
- Subdivision: Not in Development
Other
Other facts
- Listing terms: Cash,Conventional,FHA,VA Loan
- Ownership type: Fee Simple
Price history
| Date | Event | Price |
|---|---|---|
| 11/7/2025 | Sold | $692,500-1.1%$226/sqft |
Source: | ||
| 9/17/2025 | Pending sale | $699,900$228/sqft |
Source: | ||
| 7/11/2025 | Price change | $699,900-4.1%$228/sqft |
Source: | ||
| 1/13/2025 | Price change | $729,900-2.7%$238/sqft |
Source: | ||
| 8/12/2024 | Price change | $749,900-2.6%$244/sqft |
Source: | ||
Public tax history
| Year | Property taxes | Tax assessment |
|---|---|---|
| 2025 | $923 +3.6% | $31,400 |
| 2024 | $892 -67.2% | $31,400 -67.5% |
| 2023 | $2,719 | $96,600 |
Find assessor info on the county website
Neighborhood: 18018
Nearby schools
GreatSchools rating
- 4/10Clearview El SchoolGrades: K-5Distance: 0.3 mi
- 6/10Nitschmann Middle SchoolGrades: 6-8Distance: 1.2 mi
- 2/10Liberty High SchoolGrades: 9-12Distance: 2.2 mi
Schools provided by the listing agent
- High: BETHLEHEM
- District: Bethlehem
Source: GLVR. This data may not be complete. We recommend contacting the local school district to confirm school assignments for this home.

Get pre-qualified for a loan
At Zillow Home Loans, we can pre-qualify you in as little as 5 minutes with no impact to your credit score.An equal housing lender. NMLS #10287.
Sell for more on Zillow
Get a free Zillow Showcase℠ listing and you could sell for .
$701,100
2% more+ $14,022
With Zillow Showcase(estimated)
$715,122
