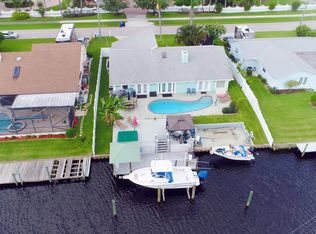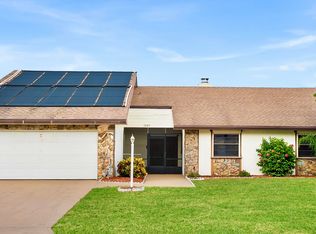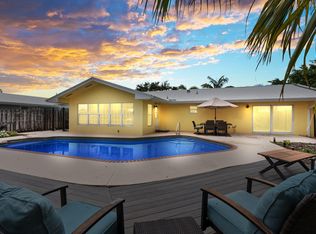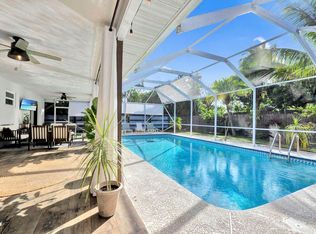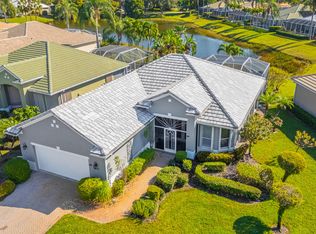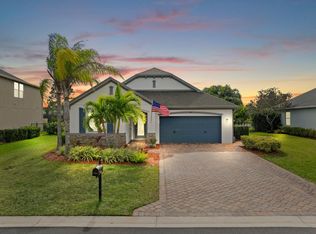Nestled along the serene waterways of Palm City, this beautifully remodeled 2-bedroom, 2-bathroom home offers the perfect blend of modern amenities and tranquil coastal living. The updated kitchen boasts granite countertops, custom cabinetry, and stainless steel appliances with added buffet and wine bar. The spacious, screened-in patio provides an ideal setting for outdoor relaxation and entertaining, all while enjoying picturesque waterfront views. The master bedroom has a large walk in closet, added makeup counter or storage space and a walk in shower. Additional features include hurricane shutters metal roof and a new seawall, dock and 24,000# boat lift. Located just minutes from local shops, dining, and 20 minutes to the inlet by boat.
For sale
$879,000
1559 SW Dyer Point Road, Palm City, FL 34990
2beds
1,309sqft
Est.:
Single Family Residence
Built in 1978
8,593 Square Feet Lot
$-- Zestimate®
$672/sqft
$-- HOA
What's special
Boat liftGranite countertopsCustom cabinetryWaterfront viewsSpacious screened-in patioUpdated kitchenStainless steel appliances
- 315 days |
- 1,059 |
- 30 |
Zillow last checked: 8 hours ago
Listing updated: January 09, 2026 at 06:38am
Listed by:
Danielle Miller 772-260-2537,
The Brokerage Treasure Coast,
Rebecca McCoy 561-373-4990,
Laviano & Associates Real Esta
Source: BeachesMLS,MLS#: RX-11069883 Originating MLS: Beaches MLS
Originating MLS: Beaches MLS
Tour with a local agent
Facts & features
Interior
Bedrooms & bathrooms
- Bedrooms: 2
- Bathrooms: 2
- Full bathrooms: 2
Rooms
- Room types: Family Room
Primary bedroom
- Description: Approximate
- Level: M
- Area: 110 Square Feet
- Dimensions: 10 x 11
Kitchen
- Description: Approximate
- Level: M
- Area: 110 Square Feet
- Dimensions: 10 x 11
Living room
- Description: Approximate
- Level: M
- Area: 195 Square Feet
- Dimensions: 15 x 13
Heating
- Central
Cooling
- Central Air
Appliances
- Included: Cooktop, Dishwasher, Disposal, Dryer, Microwave, Refrigerator, Wall Oven, Washer
- Laundry: In Garage
Features
- Bar, Closet Cabinets, Walk-In Closet(s)
- Flooring: Tile
- Windows: Shutters, Panel Shutters (Complete), Storm Shutters
Interior area
- Total structure area: 2,432
- Total interior livable area: 1,309 sqft
Video & virtual tour
Property
Parking
- Total spaces: 2
- Parking features: 2+ Spaces, Driveway, Garage - Attached
- Attached garage spaces: 2
- Has uncovered spaces: Yes
Features
- Stories: 1
- Patio & porch: Covered Patio, Deck
- Exterior features: Zoned Sprinkler, Dock
- Has view: Yes
- View description: Canal
- Has water view: Yes
- Water view: Canal
- Waterfront features: Canal Width 1 - 80, No Fixed Bridges, Ocean Access
- Frontage length: 78
Lot
- Size: 8,593 Square Feet
- Features: < 1/4 Acre
Details
- Parcel number: 063841012000014902
- Zoning: RES
Construction
Type & style
- Home type: SingleFamily
- Architectural style: Ranch
- Property subtype: Single Family Residence
Materials
- CBS
- Roof: Metal
Condition
- Resale
- New construction: No
- Year built: 1978
Utilities & green energy
- Sewer: Public Sewer
- Water: Public
- Utilities for property: Cable Connected, Electricity Connected
Community & HOA
Community
- Features: Bike - Jog, Boating, Dog Park, Picnic Area, Sidewalks, No Membership Avail
- Security: None
- Subdivision: Lighthouse Point
HOA
- Services included: None
Location
- Region: Palm City
Financial & listing details
- Price per square foot: $672/sqft
- Tax assessed value: $740,420
- Annual tax amount: $12,612
- Date on market: 3/10/2025
- Listing terms: Cash,Conventional,FHA,VA Loan
- Electric utility on property: Yes
Estimated market value
Not available
Estimated sales range
Not available
$3,050/mo
Price history
Price history
| Date | Event | Price |
|---|---|---|
| 8/9/2025 | Price change | $879,000-10.8%$672/sqft |
Source: | ||
| 5/15/2025 | Price change | $985,000-1.5%$752/sqft |
Source: | ||
| 3/6/2025 | Listed for sale | $1,000,000+48.1%$764/sqft |
Source: | ||
| 7/28/2022 | Sold | $675,000-15.6%$516/sqft |
Source: | ||
| 6/28/2022 | Pending sale | $799,900$611/sqft |
Source: | ||
Public tax history
Public tax history
| Year | Property taxes | Tax assessment |
|---|---|---|
| 2024 | $12,613 -3% | $740,420 +3.2% |
| 2023 | $12,996 +198.7% | $717,670 +195.9% |
| 2022 | $4,351 +0% | $242,539 +3% |
Find assessor info on the county website
BuyAbility℠ payment
Est. payment
$5,737/mo
Principal & interest
$4206
Property taxes
$1223
Home insurance
$308
Climate risks
Neighborhood: 34990
Nearby schools
GreatSchools rating
- 9/10Bessey Creek Elementary SchoolGrades: PK-5Distance: 1.4 mi
- 7/10Hidden Oaks Middle SchoolGrades: 6-8Distance: 2.8 mi
- 5/10Martin County High SchoolGrades: 9-12Distance: 2.4 mi
Schools provided by the listing agent
- Elementary: Bessey Creek Elementary School
- Middle: Hidden Oaks Middle School
- High: Martin County High School
Source: BeachesMLS. This data may not be complete. We recommend contacting the local school district to confirm school assignments for this home.
- Loading
- Loading
