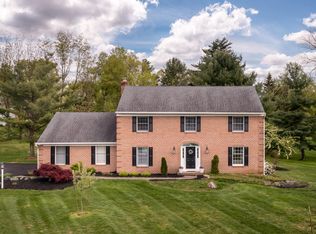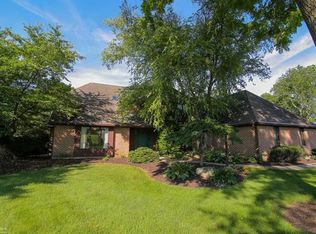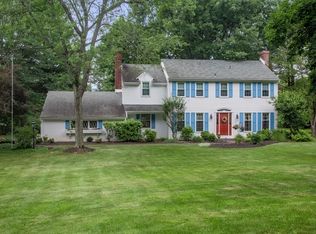Sold for $1,000,000 on 07/18/25
$1,000,000
1559 Surrey Rd, Bethlehem, PA 18015
5beds
4,018sqft
Single Family Residence
Built in 2004
0.93 Acres Lot
$1,014,600 Zestimate®
$249/sqft
$3,870 Estimated rent
Home value
$1,014,600
$913,000 - $1.13M
$3,870/mo
Zestimate® history
Loading...
Owner options
Explore your selling options
What's special
With over 4,000 square feet of living space on nearly an acre of manicured grounds, this custom BLAIR-BUILT home offers TIMELESS DESIGN and MODERN UPDATES in the sought-after neighborhood of SAUCON VALLEY ESTATES. This 5-bedroom, 3.5-bath residence features a THOUGHTFUL FLOOR PLAN, 9’+ CEILINGS, and ABUNDANT NATURAL LIGHT throughout. The BEAUTIFULLY RENOVATED KITCHEN showcases a CENTER ISLAND, QUARTZ COUNTERTOPS, PREMIUM APPLIANCES including an INDUCTION COOKTOP, and opens to a COZY EAT-IN KITCHEN, and an INVITING FAMILY ROOM with GAS FIREPLACE, BUILT-INS, and PLANTATION SHUTTERS. A FORMAL DINING ROOM, LIBRARY, POWDER ROOM, and MUDROOM complete the main level. Upstairs, the PRIMARY SUITE has been ENHANCED with CUSTOM CLOSETS and a BEAUTIFULLY RENOVATED BATH featuring a SOAKING TUB, WALK-IN SHOWER, PRIVATE WATER CLOSET, and HEATED FLOORS—INCLUDING INSIDE THE SHOWER. Four additional bedrooms, one of which is an EXTRA-LARGE FLEX ROOM ideal as a BONUS ROOM or OFFICE, two FULL BATHS, and a LARGE SECOND-FLOOR LAUNDRY ROOM offer FLEXIBILITY for FAMILY AND GUESTS. Outside, the FENCED-IN BACKYARD provides PRIVACY and SPACE for PLAY, PETS, or FUTURE OUTDOOR ENHANCEMENTS. For added convenience, the home features 100-AMP ELECTRICAL SERVICE in the driveway—IDEAL FOR ELECTRIC VEHICLE CHARGING. Additional highlights include a 1,000-GALLON PROPANE TANK, STANDBY GENERATOR, UNFINISHED BASEMENT with 9’ CEILINGS, and an OVERSIZED TWO-CAR GARAGE.
Zillow last checked: 8 hours ago
Listing updated: July 18, 2025 at 09:36am
Listed by:
Rebecca L. Francis 484-280-6212,
BHHS Fox & Roach Center Valley
Bought with:
Rebecca L. Francis, AB068880
BHHS Fox & Roach Center Valley
Debra L. Protchko, RS344003
BHHS Fox & Roach Center Valley
Source: GLVR,MLS#: 758525 Originating MLS: Lehigh Valley MLS
Originating MLS: Lehigh Valley MLS
Facts & features
Interior
Bedrooms & bathrooms
- Bedrooms: 5
- Bathrooms: 4
- Full bathrooms: 3
- 1/2 bathrooms: 1
Primary bedroom
- Description: Wall-to-wall carpeting; vaulted ceiling with ceiling fan with light fixture; arched window and triple window; ceiling speakers; chrome reading lights (2); pocket door to dressing room/closets
- Level: Second
- Dimensions: 17.00 x 18.00
Bedroom
- Description: BR 2: Wall-to-wall carpeting; cathedral ceiling with arched transoms; wall speakers; closet with shelving; private access to Jack-and-Jill full bathroom
- Level: Second
- Dimensions: 11.00 x 11.00
Bedroom
- Description: BR 3: Wall-to-wall carpeting; recessed and ceiling lighting; built-in recessed shelving; private access to Jack-and-Jill full bathroom
- Level: Second
- Dimensions: 11.00 x 11.00
Bedroom
- Description: BR 4: Wall-to-wall carpeting; crown molding; ceiling light fixture; closet
- Level: Second
- Dimensions: 12.00 x 11.00
Bedroom
- Description: BR 5: Wall-to-wall carpeting; crown molding; fan with light fixture; closet
- Level: Second
- Dimensions: 17.00 x 25.00
Primary bathroom
- Description: Ceramic tile plank flooring; double vanity with quartz countertops; lower cabinetry/drawers; wall mirrors (2); vanity lights (2); private water closet; freestanding soaking tub with half-wall ceramic tile; radiant heat flooring, including walk-in shower
- Level: Second
- Dimensions: 15.00 x 10.00
Den
- Description: French door entry; oak hardwood flooring; solid wood stained crown molding and trim; recessed lighting; built-in black walnut cabinets and bookshelves; ceiling speakers; bay window
- Level: First
- Dimensions: 17.00 x 13.00
Dining room
- Description: Oak hardwood flooring; arched entryway with crown molding; oval tray ceiling with rope lighting; chandelier; nooks for built-in china cabinets (2); windows (3); ceiling speakers
- Level: First
- Dimensions: 17.00 x 11.00
Family room
- Description: Wall-to-wall carpeting; tray ceiling with fan; recessed lighting; gas fireplace with mantel and display lighting; windows with plantation shutters; channel surround sound speakers (5); custom solid maple cabinetry w/louvered doors; 9'wide arched opening
- Level: First
- Dimensions: 17.00 x 18.00
Foyer
- Description: Two-story vaulted ceiling; oak hardwood flooring; crown molding; in-wall speakers; double solid wood doors with leaded windows and transom, flanked by built-in display shelves with lighting; decorative pillars; oak staircase; sconces; coat closet
- Level: First
- Dimensions: 12.00 x 14.00
Other
- Description: Ceramic tile flooring; recessed lighting; pedestal sink with medicine cabinet and sconce; 4x3 shower with glass door; built-in recessed shelving; baseboard heat
- Level: Second
- Dimensions: 6.00 x 12.00
Other
- Description: Ceramic tile flooring; crown molding; double vanity w/ lighting; cabinet and drawers; shower/tub combo with tile surround; linen closet; chrome fixtures
- Level: Second
- Dimensions: 6.00 x 11.00
Half bath
- Description: Tile flooring; crown molding; Kohler pedestal sink; wall sconces; ceiling speakers; window with blinds; chrome accents throughout
- Level: First
- Dimensions: 4.00 x 9.00
Kitchen
- Description: Ceramic tile flooring; recessed lighting; custom cabinetry; quartz counters; subway tile backsplash; Delta stainless sink; Bosch induction range; stainless GE hood vent; LG stainless refrigerator; Bosch DW; center island; eat-in dining area; chandelier
- Level: First
- Dimensions: 28.00 x 15.00
Laundry
- Description: Mudroom:Ceramic tile flooring; crown molding; coat closet; door to basement; door to garage
- Level: First
- Dimensions: 8.00 x 11.00
Laundry
- Description: Laundry Room: Linoleum flooring; ceiling speaker; utility sink; built-in cabinets with workspace countertop; overhead drying folding cabinet; attic access
- Level: Second
- Dimensions: 9.00 x 9.00
Other
- Description: Dressing Room/Walk-in Closet#1: Wall-to-wall carpeting; custom built-in closet system; recessed lighting; ceiling light; surround sound speakers (2)
- Level: Second
- Dimensions: 9.00 x 10.00
Other
- Description: Walk-in Closet #2: Wall-to-wall carpeting; custom built-in closet system with jewelry drawers; attic access; ceiling lights (2)
- Level: Second
- Dimensions: 8.00 x 10.00
Heating
- Baseboard, Electric, Heat Pump, Propane, Radiant, Zoned
Cooling
- Central Air, Ceiling Fan(s), Zoned
Appliances
- Included: Dishwasher, Gas Cooktop, Gas Oven, Microwave, Propane Water Heater, Refrigerator, Washer
- Laundry: Upper Level
Features
- Attic, Breakfast Area, Dining Area, Separate/Formal Dining Room, Entrance Foyer, Eat-in Kitchen, Home Office, Kitchen Island, Mud Room, Family Room Main Level, Storage, Utility Room, Vaulted Ceiling(s), Walk-In Closet(s), Wired for Data
- Flooring: Carpet, Ceramic Tile, Hardwood, Tile
- Basement: Full
- Has fireplace: Yes
- Fireplace features: Family Room, Gas Log
Interior area
- Total interior livable area: 4,018 sqft
- Finished area above ground: 4,018
- Finished area below ground: 0
Property
Parking
- Total spaces: 2
- Parking features: Attached, Driveway, Garage, Off Street, On Street, Garage Door Opener
- Attached garage spaces: 2
- Has uncovered spaces: Yes
Features
- Stories: 2
- Patio & porch: Covered, Deck, Patio, Porch
- Exterior features: Deck, Fence, Porch, Patio, Propane Tank - Owned
- Fencing: Yard Fenced
- Has view: Yes
- View description: Panoramic
Lot
- Size: 0.93 Acres
- Features: Sloped, Views
Details
- Parcel number: Q6SE4380719
- Zoning: R40
- Special conditions: None
Construction
Type & style
- Home type: SingleFamily
- Architectural style: Colonial
- Property subtype: Single Family Residence
Materials
- Stone Veneer, Stucco
- Roof: Asphalt,Fiberglass
Condition
- Year built: 2004
Utilities & green energy
- Electric: 200+ Amp Service, Circuit Breakers, Generator
- Sewer: Septic Tank
- Water: Public
- Utilities for property: Cable Available
Community & neighborhood
Security
- Security features: Security System, Smoke Detector(s)
Community
- Community features: Sidewalks
Location
- Region: Bethlehem
- Subdivision: Saucon Valley Estate
Other
Other facts
- Listing terms: Cash,Conventional
- Ownership type: Fee Simple
Price history
| Date | Event | Price |
|---|---|---|
| 7/18/2025 | Sold | $1,000,000+5.3%$249/sqft |
Source: | ||
| 6/16/2025 | Pending sale | $950,000$236/sqft |
Source: | ||
| 6/15/2025 | Listing removed | $950,000$236/sqft |
Source: | ||
| 6/13/2025 | Listed for sale | $950,000+40.6%$236/sqft |
Source: | ||
| 8/16/2018 | Sold | $675,500-2.8%$168/sqft |
Source: | ||
Public tax history
| Year | Property taxes | Tax assessment |
|---|---|---|
| 2025 | $13,752 +0.8% | $193,300 |
| 2024 | $13,647 | $193,300 |
| 2023 | $13,647 | $193,300 |
Find assessor info on the county website
Neighborhood: 18015
Nearby schools
GreatSchools rating
- 6/10Saucon Valley El SchoolGrades: K-4Distance: 2.3 mi
- 6/10Saucon Valley Middle SchoolGrades: 5-8Distance: 2.4 mi
- 9/10Saucon Valley Senior High SchoolGrades: 9-12Distance: 2.5 mi
Schools provided by the listing agent
- District: Saucon Valley
Source: GLVR. This data may not be complete. We recommend contacting the local school district to confirm school assignments for this home.

Get pre-qualified for a loan
At Zillow Home Loans, we can pre-qualify you in as little as 5 minutes with no impact to your credit score.An equal housing lender. NMLS #10287.
Sell for more on Zillow
Get a free Zillow Showcase℠ listing and you could sell for .
$1,014,600
2% more+ $20,292
With Zillow Showcase(estimated)
$1,034,892

