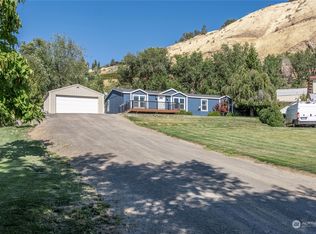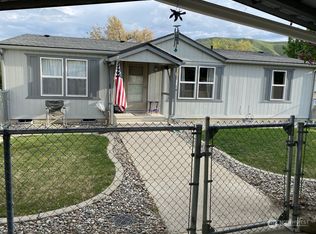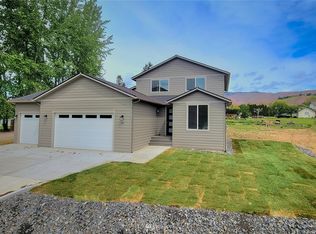Sold
Listed by:
Kelly L. Thompson,
Premier One Properties,
Scott Thompson,
Premier One Properties
Bought with: Real Broker LLC
$435,000
1559 Tybeau Road, Wenatchee, WA 98801
4beds
1,782sqft
Manufactured On Land
Built in 1998
0.45 Acres Lot
$439,700 Zestimate®
$244/sqft
$2,479 Estimated rent
Home value
$439,700
$387,000 - $501,000
$2,479/mo
Zestimate® history
Loading...
Owner options
Explore your selling options
What's special
Tucked away in a serene country setting, this charming 4 bedroom home offers a picture-perfect escape with private backyard. This home welcomes you in to an open floor plan featuring both living and family rooms. Front living room offers nice laminate flooring and built in shelving. Kitchen is spacious and has tons of counter and cupboard space. All kitchen appliances are also included. Primary suite is situated at one end of the home offering a huge walk-in closet and spacious en-suite with soaking tub, walk-in shower and double sinks. 3 additional bedrooms are found at the opposite side of the home & family room. Outside you'll love the beautiful and usable backyard, large deck and detached shop/garage. Plenty of room for all your toys!
Zillow last checked: 8 hours ago
Listing updated: August 23, 2025 at 04:04am
Listed by:
Kelly L. Thompson,
Premier One Properties,
Scott Thompson,
Premier One Properties
Bought with:
Brian Boyle, 20109411
Real Broker LLC
Source: NWMLS,MLS#: 2395834
Facts & features
Interior
Bedrooms & bathrooms
- Bedrooms: 4
- Bathrooms: 2
- Full bathrooms: 2
- Main level bathrooms: 2
- Main level bedrooms: 4
Primary bedroom
- Level: Main
Bedroom
- Level: Main
Bedroom
- Level: Main
Bedroom
- Level: Main
Bathroom full
- Level: Main
Bathroom full
- Level: Main
Dining room
- Level: Main
Entry hall
- Level: Main
Family room
- Level: Main
Kitchen with eating space
- Level: Main
Living room
- Level: Main
Utility room
- Level: Main
Heating
- Forced Air, Electric
Cooling
- Central Air, Forced Air
Appliances
- Included: Dishwasher(s), Microwave(s), Refrigerator(s), Stove(s)/Range(s)
Features
- Bath Off Primary, Ceiling Fan(s), Dining Room
- Flooring: Laminate, Vinyl, Carpet
- Basement: None
- Has fireplace: No
Interior area
- Total structure area: 1,782
- Total interior livable area: 1,782 sqft
Property
Parking
- Total spaces: 2
- Parking features: Detached Garage, RV Parking
- Garage spaces: 2
Features
- Levels: One
- Stories: 1
- Entry location: Main
- Patio & porch: Bath Off Primary, Ceiling Fan(s), Dining Room, Walk-In Closet(s)
- Has view: Yes
- View description: Mountain(s), Territorial
Lot
- Size: 0.45 Acres
- Features: Dead End Street, Deck, Fenced-Partially, Irrigation, RV Parking, Sprinkler System
- Topography: Level
Details
- Parcel number: 232019851530
- Special conditions: Standard
Construction
Type & style
- Home type: MobileManufactured
- Property subtype: Manufactured On Land
Materials
- Wood Siding, Wood Products
- Foundation: Block
- Roof: Composition
Condition
- Year built: 1998
Utilities & green energy
- Sewer: Septic Tank
- Water: Public
Community & neighborhood
Location
- Region: Wenatchee
- Subdivision: Wenatchee
Other
Other facts
- Body type: Double Wide
- Listing terms: Cash Out,Conventional
- Cumulative days on market: 4 days
Price history
| Date | Event | Price |
|---|---|---|
| 7/23/2025 | Sold | $435,000$244/sqft |
Source: | ||
| 6/23/2025 | Pending sale | $435,000$244/sqft |
Source: | ||
| 6/19/2025 | Listed for sale | $435,000$244/sqft |
Source: | ||
Public tax history
| Year | Property taxes | Tax assessment |
|---|---|---|
| 2024 | $3,236 +7% | $357,126 +4.9% |
| 2023 | $3,023 -2.4% | $340,469 +2.6% |
| 2022 | $3,098 +33.4% | $331,826 +51.1% |
Find assessor info on the county website
Neighborhood: 98801
Nearby schools
GreatSchools rating
- 7/10Sunnyslope Elementary SchoolGrades: K-5Distance: 1.4 mi
- 6/10Foothills Middle SchoolGrades: 6-8Distance: 3.1 mi
- 6/10Wenatchee High SchoolGrades: 9-12Distance: 5.2 mi
Schools provided by the listing agent
- Elementary: Sunnyslope Elem
- Middle: Foothills Mid
- High: Wenatchee High
Source: NWMLS. This data may not be complete. We recommend contacting the local school district to confirm school assignments for this home.



