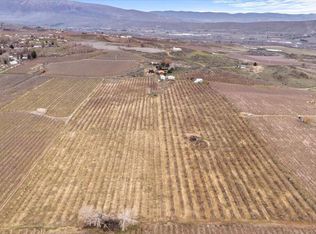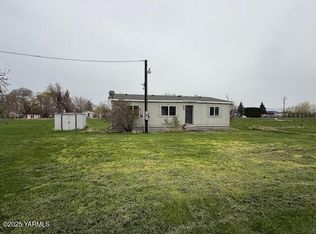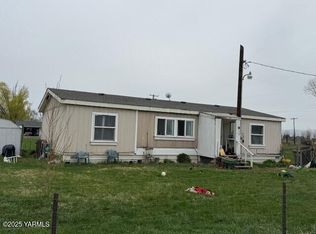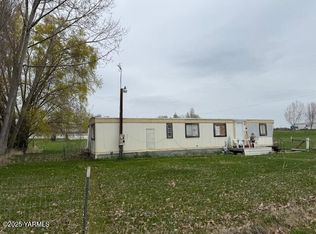Sold
Listed by:
Moriet Miketa,
John L Scott Yakima
Bought with: Rennie Group
$1,650,000
1559 Watson Road, Naches, WA 98937
5beds
5,057sqft
Single Family Residence
Built in 2020
7.67 Acres Lot
$1,642,900 Zestimate®
$326/sqft
$4,115 Estimated rent
Home value
$1,642,900
$1.51M - $1.79M
$4,115/mo
Zestimate® history
Loading...
Owner options
Explore your selling options
What's special
This stunning property invites you to experience luxurious rural living. Inspired by a natural palette w/neutral tones, low water landscape & textured elements throughout. Antiqued 100-year-old wood beams featured throughout & reclaimed wood for custom cabinetry. Spanning nearly 4000SF, the home features a unique horseshoe layout that wraps around a protected center courtyard, allowing for an exquisite flow between indoor & outdoor spaces. As you approach, a long private lane leads you to the residence, perched gracefully above the Naches valley, offering unobstructed views of the valley & surrounding lush orchards. This property includes a detached Shop/ADU, boasting just over 1000SF. Room for recreational toys and living space upstairs.
Zillow last checked: 8 hours ago
Listing updated: August 31, 2025 at 04:01am
Listed by:
Moriet Miketa,
John L Scott Yakima
Bought with:
Ryan Raffetto, 91824
Rennie Group
Source: NWMLS,MLS#: 2320454
Facts & features
Interior
Bedrooms & bathrooms
- Bedrooms: 5
- Bathrooms: 4
- Full bathrooms: 3
- Main level bathrooms: 3
- Main level bedrooms: 4
Primary bedroom
- Level: Main
Bedroom
- Level: Main
Bedroom
- Level: Main
Bedroom
- Level: Main
Bathroom full
- Level: Main
Bathroom full
- Level: Main
Bathroom full
- Level: Main
Den office
- Level: Main
Dining room
- Level: Main
Entry hall
- Level: Main
Family room
- Level: Main
Great room
- Level: Main
Kitchen with eating space
- Level: Main
Living room
- Level: Main
Utility room
- Level: Main
Heating
- Fireplace, Forced Air, Heat Pump, Electric
Cooling
- 90%+ High Efficiency, Central Air
Appliances
- Included: Dishwasher(s), Disposal, Refrigerator(s), Stove(s)/Range(s), Garbage Disposal
Features
- Flooring: Hardwood
- Doors: French Doors
- Basement: None
- Number of fireplaces: 1
- Fireplace features: Wood Burning, Main Level: 1, Fireplace
Interior area
- Total structure area: 3,932
- Total interior livable area: 5,057 sqft
Property
Parking
- Total spaces: 4
- Parking features: Driveway, Attached Garage, Detached Garage
- Attached garage spaces: 4
Features
- Levels: One
- Stories: 1
- Entry location: Main
- Patio & porch: Fireplace, French Doors, Vaulted Ceiling(s)
Lot
- Size: 7.67 Acres
- Features: Secluded, Irrigation, Sprinkler System
- Topography: Level,Sloped
Details
- Additional structures: ADU Beds: 1, ADU Baths: 1
- Parcel number: 17142241005
- Zoning: AG
- Zoning description: Jurisdiction: County
- Special conditions: Standard
Construction
Type & style
- Home type: SingleFamily
- Property subtype: Single Family Residence
Materials
- Stucco
- Foundation: Poured Concrete
- Roof: Metal
Condition
- Year built: 2020
Utilities & green energy
- Sewer: Septic Tank
- Water: Individual Well
Community & neighborhood
Location
- Region: Naches
- Subdivision: Naches
Other
Other facts
- Listing terms: Cash Out,Conventional
- Road surface type: Dirt
- Cumulative days on market: 153 days
Price history
| Date | Event | Price |
|---|---|---|
| 7/31/2025 | Sold | $1,650,000-5.7%$326/sqft |
Source: | ||
| 6/5/2025 | Pending sale | $1,750,000$346/sqft |
Source: | ||
| 5/6/2025 | Price change | $1,750,000-10.3%$346/sqft |
Source: | ||
| 1/7/2025 | Listed for sale | $1,950,000$386/sqft |
Source: | ||
Public tax history
| Year | Property taxes | Tax assessment |
|---|---|---|
| 2024 | $10,554 -16.9% | $1,411,100 +8% |
| 2023 | $12,700 -1.7% | $1,307,100 +509.9% |
| 2022 | $12,925 +458.3% | $214,300 +312.9% |
Find assessor info on the county website
Neighborhood: 98937
Nearby schools
GreatSchools rating
- NAMarcus Whitman-Cowiche Elementary SchoolGrades: PK-3Distance: 1.9 mi
- 3/10Highland Junior High SchoolGrades: 7-8Distance: 1.7 mi
- 4/10Highland High SchoolGrades: 9-12Distance: 1.7 mi

Get pre-qualified for a loan
At Zillow Home Loans, we can pre-qualify you in as little as 5 minutes with no impact to your credit score.An equal housing lender. NMLS #10287.



