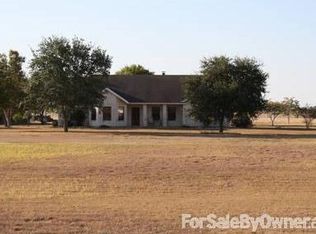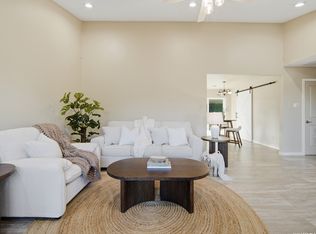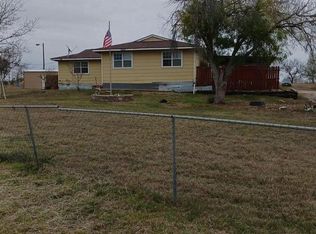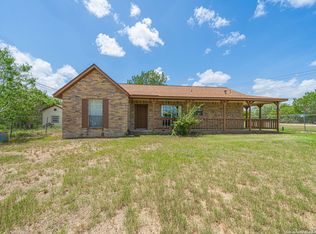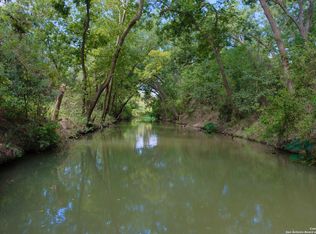Outside of the city limits, this 32.18 acre homestead is available in Saint Hedwig! Situated well off the road sits the original 2 bed 2 full bath farmstead that has been completely renovated to fit the modern farmhouse dream. The home features spacious rooms, luxury bathrooms, unique wooden accents constructed from the farm's original barn wood, and a fireplace with a custom mesquite mantle. With majestic live oak trees that are centuries old surrounding the home, the property is destined for an owner that loves the outdoors and entertaining. The expansive outdoor set up includes a pit master's dream outdoor kitchen, a propane fire pit, and an outdoor shower. Water supply is in no shortage with green valley water supply and a private water well in place. With a two car garage, multiple pole barns, and cattle pens, the place is ready for ranchin. Cross fenced into 3 pastures, the property is mainly improved coastal and Bermuda pastures. The back corner of the ranch boasts a large stock tank and a few acres of heavy brush, making for an optimal hunting spot. One ground blind and one corn feeder are already in place. Whether you're looking for a property for a rural homestead, weekend hunting & ranching getaway, or a place with development potential, this ranch checks all the boxes. Cant beat the quiet, convenient lifestyle St Hedwig brings!
For sale
$1,100,000
15592 Miller, St Hedwig, TX 78152
2beds
1,241sqft
Est.:
Single Family Residence
Built in 1950
32.81 Acres Lot
$-- Zestimate®
$886/sqft
$-- HOA
What's special
Optimal hunting spotMajestic live oak treesUnique wooden accentsLuxury bathroomsLarge stock tankSpacious roomsPropane fire pit
- 272 days |
- 300 |
- 5 |
Zillow last checked:
Listing updated:
Listed by:
Mattisyn Tackett TREC #708770 (830) 643-4281,
Texas Time Realty
Source: LERA MLS,MLS#: 1869338
Tour with a local agent
Facts & features
Interior
Bedrooms & bathrooms
- Bedrooms: 2
- Bathrooms: 2
- Full bathrooms: 2
Primary bedroom
- Features: Ceiling Fan(s), Full Bath
- Area: 196
- Dimensions: 14 x 14
Bedroom 2
- Area: 120
- Dimensions: 10 x 12
Primary bathroom
- Features: Tub/Shower Separate, Double Vanity
- Area: 112
- Dimensions: 8 x 14
Dining room
- Area: 140
- Dimensions: 10 x 14
Kitchen
- Area: 154
- Dimensions: 11 x 14
Living room
- Area: 304
- Dimensions: 16 x 19
Heating
- Central, Electric
Cooling
- Central Air
Appliances
- Included: Washer, Dryer, Cooktop, Microwave, Range, Indoor Grill, Refrigerator, Disposal, Dishwasher, Water Softener Owned, Electric Water Heater, Electric Cooktop
- Laundry: Laundry Room, Washer Hookup, Dryer Connection
Features
- One Living Area, Eat-in Kitchen, Utility Room Inside, Open Floorplan, Ceiling Fan(s), Custom Cabinets
- Flooring: Other
- Number of fireplaces: 1
- Fireplace features: One, Living Room, Wood Burning
Interior area
- Total interior livable area: 1,241 sqft
Property
Parking
- Total spaces: 6
- Parking features: Two Car Garage, Detached, Four or More Car Carport
- Garage spaces: 2
- Carport spaces: 4
- Covered spaces: 6
Features
- Levels: One
- Stories: 1
- Has private pool: Yes
- Pool features: Above Ground
- Has view: Yes
- View description: County VIew
Lot
- Size: 32.81 Acres
- Features: 15 Acres Plus, Ag Exempt, Hunting Permitted, Level
- Residential vegetation: Mature Trees (ext feat)
Details
- Parcel number: 040197000070
- Horses can be raised: Yes
Construction
Type & style
- Home type: SingleFamily
- Architectural style: Traditional
- Property subtype: Single Family Residence
Materials
- Wood Siding
- Roof: Composition
Condition
- Pre-Owned
- New construction: No
- Year built: 1950
Utilities & green energy
- Electric: CPS
- Sewer: Septic
- Water: Green Valley, Private Well, Co-op Water
Community & HOA
Community
- Features: Other
- Subdivision: N/A
Location
- Region: Saint Hedwig
Financial & listing details
- Price per square foot: $886/sqft
- Tax assessed value: $684,980
- Annual tax amount: $1,032
- Price range: $1.1M - $1.1M
- Date on market: 5/23/2025
- Cumulative days on market: 272 days
- Listing terms: Conventional,Cash
- Road surface type: Paved
Estimated market value
Not available
Estimated sales range
Not available
$1,484/mo
Price history
Price history
| Date | Event | Price |
|---|---|---|
| 5/23/2025 | Listed for sale | $1,100,000$886/sqft |
Source: | ||
Public tax history
Public tax history
| Year | Property taxes | Tax assessment |
|---|---|---|
| 2025 | -- | $683,814 +21.9% |
| 2024 | $975 +2.8% | $561,075 +10% |
| 2023 | $949 -28.7% | $510,213 +18.1% |
| 2022 | $1,331 | $431,911 +24.1% |
| 2021 | -- | $348,140 +7.5% |
| 2020 | -- | $323,730 +18.4% |
| 2019 | $1,100 | $273,338 +9.7% |
| 2018 | $1,100 +16.7% | $249,135 +1.9% |
| 2017 | $942 | $244,496 +5.9% |
| 2016 | -- | $230,889 +24.1% |
| 2015 | -- | $186,045 |
| 2004 | -- | -- |
| 2002 | -- | -- |
| 2001 | -- | -- |
| 2000 | -- | -- |
Find assessor info on the county website
BuyAbility℠ payment
Est. payment
$7,032/mo
Principal & interest
$5409
Property taxes
$1623
Climate risks
Neighborhood: 78152
Nearby schools
GreatSchools rating
- 3/10Tradition Elementary SchoolGrades: PK-5Distance: 4.2 mi
- 3/10East Central Heritage Middle SchoolGrades: 6-8Distance: 12.2 mi
- 3/10East Central High SchoolGrades: 9-12Distance: 10.6 mi
Schools provided by the listing agent
- Elementary: Tradition
- High: East Central
- District: East Central I.S.D
Source: LERA MLS. This data may not be complete. We recommend contacting the local school district to confirm school assignments for this home.
Local experts in 78152
- Loading
- Loading
