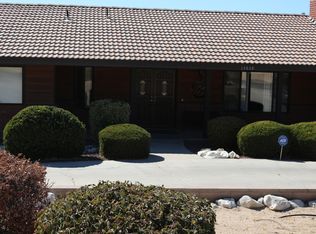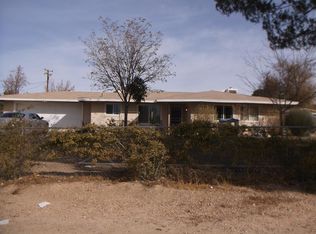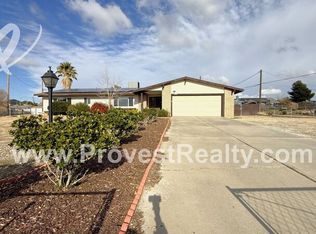Sold for $535,000
Listing Provided by:
RODRIGO CHAVEZ DRE #01356114 909-800-1207,
EMPIRE REALTY GROUP
Bought with: DYNASTY REAL ESTATE
$535,000
15598 Apple Valley Rd, Apple Valley, CA 92307
4beds
2,413sqft
Single Family Residence
Built in 2006
0.61 Acres Lot
$532,400 Zestimate®
$222/sqft
$3,414 Estimated rent
Home value
$532,400
$506,000 - $559,000
$3,414/mo
Zestimate® history
Loading...
Owner options
Explore your selling options
What's special
Beautiful Desert Home with PAID OFF SOLAR!
This spacious 2,413sqft home has an open floor plan with 4 bedrooms, 3 bathrooms that includes guest suite and indoor laundry area! Home has been recently updated throughout with new flooring, new carpet in bedrooms, and crystal white quarts countertops in kitchen and bathrooms and is completely move in ready!
Property sits on 0.61 Acre clean fenced in lot with nice patio area in the backyard low maintenance landscaping. "Tuff Shed" in backyard will be included as well!
Solar has been paid off and will be transferred to new owner, ready to go!
Zillow last checked: 8 hours ago
Listing updated: 16 hours ago
Listing Provided by:
RODRIGO CHAVEZ DRE #01356114 909-800-1207,
EMPIRE REALTY GROUP
Bought with:
Andrissa Noriega, DRE #02131217
DYNASTY REAL ESTATE
Source: CRMLS,MLS#: IV25192324 Originating MLS: California Regional MLS
Originating MLS: California Regional MLS
Facts & features
Interior
Bedrooms & bathrooms
- Bedrooms: 4
- Bathrooms: 3
- Full bathrooms: 3
- Main level bathrooms: 1
- Main level bedrooms: 1
Bedroom
- Features: All Bedrooms Down
Bathroom
- Features: Bathroom Exhaust Fan, Bathtub, Dual Sinks, Enclosed Toilet, Quartz Counters, Soaking Tub, Separate Shower, Tub Shower, Walk-In Shower
Kitchen
- Features: Kitchen Island, Quartz Counters, Walk-In Pantry
Other
- Features: Walk-In Closet(s)
Pantry
- Features: Walk-In Pantry
Heating
- Central
Cooling
- Central Air, Gas
Appliances
- Included: Convection Oven, Dishwasher, Gas Cooktop, Gas Oven, Microwave, Range Hood, Water Heater
- Laundry: Electric Dryer Hookup, Gas Dryer Hookup, Laundry Room
Features
- Breakfast Bar, Breakfast Area, Ceiling Fan(s), Separate/Formal Dining Room, High Ceilings, Open Floorplan, Pantry, Quartz Counters, Recessed Lighting, All Bedrooms Down, Walk-In Pantry, Walk-In Closet(s)
- Flooring: Carpet, Vinyl
- Windows: Blinds, Double Pane Windows, Screens
- Has fireplace: Yes
- Fireplace features: Living Room
- Common walls with other units/homes: No Common Walls
Interior area
- Total interior livable area: 2,413 sqft
Property
Parking
- Total spaces: 3
- Parking features: Direct Access, Driveway, Garage Faces Front, Garage
- Attached garage spaces: 3
Accessibility
- Accessibility features: None
Features
- Levels: One
- Stories: 1
- Entry location: front door
- Patio & porch: Open, Patio
- Pool features: None
- Spa features: None
- Fencing: Cross Fenced
- Has view: Yes
- View description: Mountain(s), Neighborhood
Lot
- Size: 0.61 Acres
- Features: 0-1 Unit/Acre
Details
- Additional structures: Storage
- Parcel number: 0473126080000
- Special conditions: Standard
- Horse amenities: Riding Trail
Construction
Type & style
- Home type: SingleFamily
- Architectural style: Traditional
- Property subtype: Single Family Residence
Materials
- Stucco
Condition
- Updated/Remodeled
- New construction: No
- Year built: 2006
Utilities & green energy
- Electric: Standard
- Sewer: Septic Type Unknown
- Water: Public
- Utilities for property: Cable Available, Electricity Connected, Natural Gas Connected, Phone Available, Water Connected
Community & neighborhood
Security
- Security features: Carbon Monoxide Detector(s), Smoke Detector(s)
Community
- Community features: Biking, Fishing, Golf, Hiking, Horse Trails, Mountainous, Park, Rural
Location
- Region: Apple Valley
Other
Other facts
- Listing terms: Cash,Conventional,Cal Vet Loan,FHA,VA Loan
Price history
| Date | Event | Price |
|---|---|---|
| 1/28/2026 | Sold | $535,000$222/sqft |
Source: | ||
| 11/19/2025 | Contingent | $535,000$222/sqft |
Source: | ||
| 10/3/2025 | Price change | $535,000-0.9%$222/sqft |
Source: | ||
| 9/11/2025 | Price change | $540,000-2.7%$224/sqft |
Source: | ||
| 8/26/2025 | Listed for sale | $555,000+41.2%$230/sqft |
Source: | ||
Public tax history
| Year | Property taxes | Tax assessment |
|---|---|---|
| 2025 | $3,048 +3% | $264,618 +2% |
| 2024 | $2,961 +1% | $259,430 +2% |
| 2023 | $2,932 +1.6% | $254,343 +2% |
Find assessor info on the county website
Neighborhood: 92307
Nearby schools
GreatSchools rating
- 3/10Desert Knolls Elementary SchoolGrades: K-6Distance: 0.5 mi
- 8/10Academy for Academic ExcellenceGrades: K-12Distance: 0.6 mi
- 4/10Granite Hills High SchoolGrades: 9-12Distance: 6 mi
Get a cash offer in 3 minutes
Find out how much your home could sell for in as little as 3 minutes with a no-obligation cash offer.
Estimated market value
$532,400


