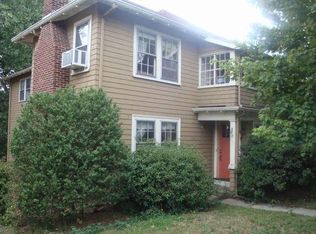EXCEPTIONAL 2 Family in vibrant Cushing Square area! FIRST FLOOR offers traditional kitchen w/ breakfast nook, formal dining room w/ built-in hutch, pantry, fireplaced living room & front & back covered porches. SECOND FLOOR is beautifully renovated w/ an open floor plan kitchen-dining room w/ quartz countertops, Kitchen Aid appliances, built-in-hutch, pantry, fireplaced living room, generous closet space, laundry in unit, hardwood floors, high ceilings, recessed lighting, crown molding, central air, enclosed front porch & heated back porch. Walk-up attic with expansion potential. Each unit has separate entrance, heating system, & interior access to unfinished basement for storage & gorgeous fenced yard. Home has a 2-car detached garage w/ 4 additional off-street parking spaces. Additional features: newer roof, plumbing, boiler, upgraded electrical service, replaced windows & house was fully insulated. Steps to 73 bus w/ MBTA connection & easy access to major highways.
This property is off market, which means it's not currently listed for sale or rent on Zillow. This may be different from what's available on other websites or public sources.
