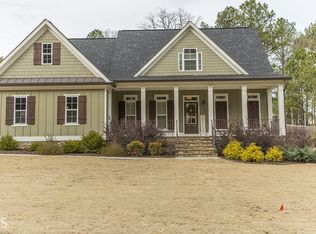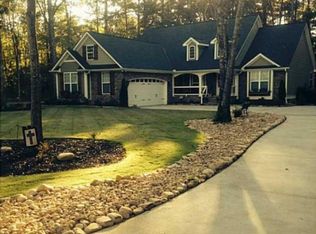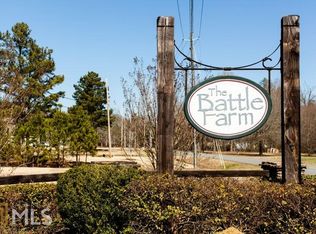IMPECCABLE LIVING AT IT'S BEST! Describes this 4/3.5 beautifully renovated 1.5 story craftsman style home. Boasting of all attention to detail with coffered ceilings, crown molding, newly refinished wood flooring thru out main level, and fresh paint adorns this beauty. Be in awe with soaring ceilings in family room and fireplace that proves to be inviting while setting the right ambiance. Spacious office area or the perfect sitting room. Brilliant kitchen with stylish cabinetry, brings character and charm together with granite countertops, tiled backsplash, oversized farmhouse sink while featuring brand new stainless appliances. Spacious breakfast bar, eat in kitchen along with formal dining room, makes this home excellent for hosting the perfect dinner party. Relax well in welcoming master with deep trey ceiling. Impressive bath with accent tiled flooring featuring double sinks, jetted tub and masterfully tiled shower along with spacious walk-in closet completes this suite. Nice size secondary bedrooms on main with separate floorplan and bath. Upstairs loft bedroom with bath can be the ultimate teen suite, media room or MAN CAVE, Your Choice! Newly stained deck, spacious fenced yard and above ground pool makes for the perfect summertime fun! New AC unit upstairs and newer unit downstairs. All this makes for IMPECCABLE LIVING AT IT'S BEST! 2021-05-20
This property is off market, which means it's not currently listed for sale or rent on Zillow. This may be different from what's available on other websites or public sources.



