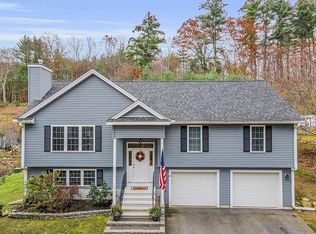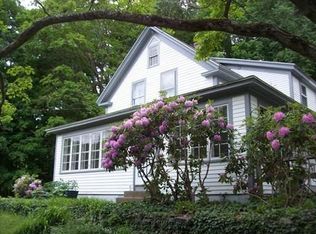Welcome to Bolton! This lovely, spacious colonial is ready for its new owners! Located on a nice sized lot, at just nearly 2 acres - 156 Century Mill Rd has many other great features! As you walk in you will notice the gleaming hard wood floors! The large eat in kitchen has a center island, cherry cabinets, stainless steel appliances ( including a double oven! ) The dining, living & family rooms each have ample & open space - great for entertaining! You'll notice hardwood flooring going up the stairs in the foyer and 2nd floor hallway they continue through out all 4 bedrooms! The master bedroom has a wonderful master bath and walk in closet. To top it all off, this home also has a massive yard and very large deck! - Stop scrolling, and make your appointment to view this gem! This will not last!
This property is off market, which means it's not currently listed for sale or rent on Zillow. This may be different from what's available on other websites or public sources.

