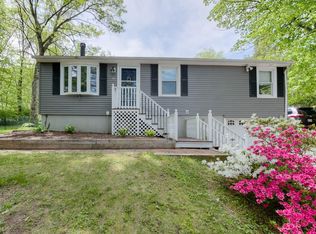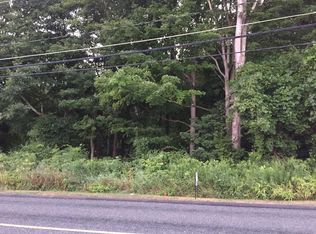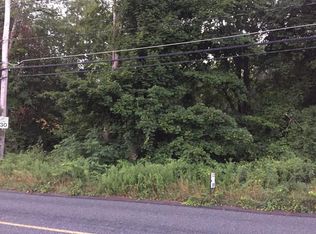This home has a lot to offer a family. Loads of space and privacy. The 3 bdrm home sits on almost an acre lot offering 2 large storage sheds, a large screened in deck and plenty of parking. Take a look at the photo gallery! Nice space and appears to be in good shape. Price reflects any work that may be needed. As-Is, As Found. See Firm Remarks. Town showed that well and septic was 44 ft away BUT a new well was installed in 1995 and the homeowner did not update the town on this. There is no water report to accompany this upgrade.
This property is off market, which means it's not currently listed for sale or rent on Zillow. This may be different from what's available on other websites or public sources.



