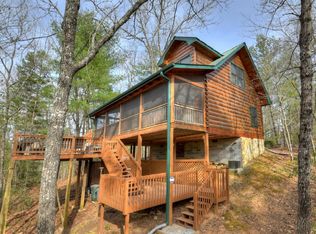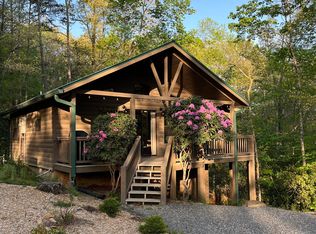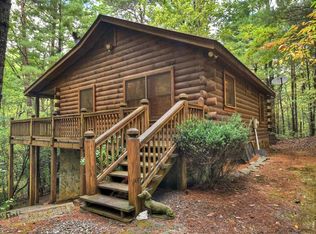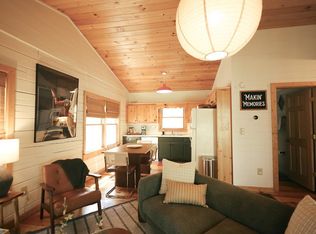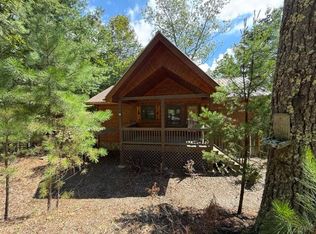Cozy Log Cabin with mountain views in Blue Ridge – your perfect mountain getaway. This charming 2-bedroom, 1-bathroom log cabin offers the quintessential Blue Ridge experience with stunning mountain views right from your porch. Step inside to find warm wood interiors, a spacious open living area, and a cozy stone fireplace to enjoy during cool mountain evenings. The cabin features a fully equipped kitchen, two comfortable bedrooms, and a full bathroom, all designed for easy living or vacation stays. Relax on the covered porch while taking in the mountain scenery. Located just minutes from downtown Blue Ridge shopping and dining, hiking trails, and Lake Blue Ridge, this cabin makes an ideal short-term rental, weekend retreat, or peaceful full-time residence. Come experience the beauty and simplicity of mountain living at its finest.
Pending
$335,000
156 Dupont Dr, Blue Ridge, GA 30513
2beds
672sqft
Est.:
Residential
Built in 2003
1.24 Acres Lot
$321,100 Zestimate®
$499/sqft
$25/mo HOA
What's special
- 178 days |
- 54 |
- 0 |
Zillow last checked: 8 hours ago
Listing updated: December 12, 2025 at 05:32am
Listed by:
Emily Gray 706-851-5714,
Mountain Sotheby's International Realty
Source: NGBOR,MLS#: 417533
Facts & features
Interior
Bedrooms & bathrooms
- Bedrooms: 2
- Bathrooms: 1
- Full bathrooms: 1
- Main level bedrooms: 2
Rooms
- Room types: Living Room, Kitchen, Laundry, Great Room
Primary bedroom
- Level: Main
Heating
- Central, Electric
Cooling
- Electric
Appliances
- Included: Refrigerator, Cooktop, Oven, Microwave, Dishwasher, Washer, Dryer
- Laundry: Main Level, Laundry Room
Features
- Ceiling Fan(s), Wood, High Speed Internet
- Flooring: Wood
- Windows: Wood Frames
- Basement: Crawl Space
- Number of fireplaces: 1
- Fireplace features: Vented, Gas Log
- Furnished: Yes
Interior area
- Total structure area: 672
- Total interior livable area: 672 sqft
Video & virtual tour
Property
Parking
- Parking features: Driveway, Gravel
- Has uncovered spaces: Yes
Features
- Levels: One
- Stories: 1
- Patio & porch: Front Porch, Covered
- Has view: Yes
- View description: Mountain(s), Year Round, Long Range
- Frontage type: Road
Lot
- Size: 1.24 Acres
- Topography: Rolling,Wooded
Details
- Parcel number: 3104P 011
Construction
Type & style
- Home type: SingleFamily
- Architectural style: Cabin,Country,Cottage
- Property subtype: Residential
Materials
- Log
- Roof: Metal
Condition
- Resale
- New construction: No
- Year built: 2003
Utilities & green energy
- Sewer: Septic Tank
- Water: Community
Community & HOA
Community
- Subdivision: Cherry Lake
HOA
- Has HOA: Yes
- HOA fee: $300 annually
Location
- Region: Blue Ridge
Financial & listing details
- Price per square foot: $499/sqft
- Date on market: 7/25/2025
- Road surface type: Gravel
Estimated market value
$321,100
$305,000 - $337,000
$1,291/mo
Price history
Price history
| Date | Event | Price |
|---|---|---|
| 12/12/2025 | Pending sale | $335,000$499/sqft |
Source: NGBOR #417533 Report a problem | ||
| 10/8/2025 | Price change | $335,000-4.3%$499/sqft |
Source: | ||
| 9/11/2025 | Price change | $350,000-6.7%$521/sqft |
Source: NGBOR #417533 Report a problem | ||
| 7/25/2025 | Listed for sale | $375,000$558/sqft |
Source: NGBOR #417533 Report a problem | ||
Public tax history
Public tax history
Tax history is unavailable.BuyAbility℠ payment
Est. payment
$1,812/mo
Principal & interest
$1564
Home insurance
$117
Other costs
$131
Climate risks
Neighborhood: 30513
Nearby schools
GreatSchools rating
- 4/10Ellijay Elementary SchoolGrades: PK-5Distance: 10 mi
- 8/10Clear Creek Middle SchoolGrades: 6-8Distance: 14.6 mi
- 7/10Gilmer High SchoolGrades: 9-12Distance: 11.7 mi
- Loading
