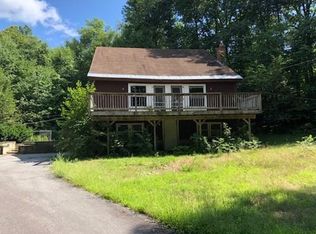Tranquility abounds in this unique property set 1100 ft. above sea level with over 14 acres of land, abutting the Leominster State Forest and Mid-state Trail, not to mention a 5 minute drive to Mt. Wachusett. Peaceful setting with a floor plan that was built for entertaining in mind. The front porch leads to the captivating two story foyer and winding stairwell. French doors lead to in-home office with built-ins, come across to the gorgeous living room with expansive windows,2nd fl. balcony and gorgeous fireplace. Picture yourself hosting a wonderful family or friend affair in the gourmet kitchen with propane gas cooking,granite counters,walls of cabinets and a walk-in pantry. Enjoy a candlelight dinner in the beautiful dining room. Kitchen opens to family room with fireplace and glass doors leading to screened porch & deck. Enter double doors into the Main bedroom suite,double walk-in closets,glass block shower,jacuzzi,and skylights,2 more bedrooms,bath & walk-up attic for expansion.
This property is off market, which means it's not currently listed for sale or rent on Zillow. This may be different from what's available on other websites or public sources.

