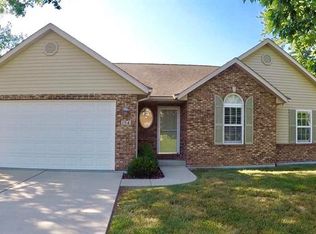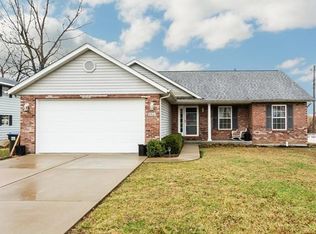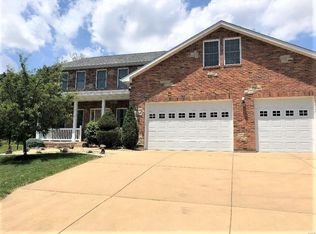Closed
Listing Provided by:
Linda R Frierdich 618-281-7621,
Century 21 Advantage
Bought with: eXp Realty
$200,000
156 Gall Rd, Columbia, IL 62236
2beds
1,418sqft
Single Family Residence
Built in 1979
0.29 Acres Lot
$202,000 Zestimate®
$141/sqft
$1,682 Estimated rent
Home value
$202,000
Estimated sales range
Not available
$1,682/mo
Zestimate® history
Loading...
Owner options
Explore your selling options
What's special
Welcome to this charming 2BR, 2BA English Tudor-style home, recently updated with a brand-new roof and fresh carpeting. The inviting exterior features brick accent columns, wrought iron fencing, and a whimsical decorative fountain. Inside, you'll find integrated blinds for added privacy and convenience, as well as a freshly painted interior. The large eat-in kitchen provides a comfortable space for meals, while the balcony offers a serene view of the backyard. Outside, enjoy the expansive side patio complete with a gazebo—perfect for outdoor gatherings. The oversized 2-car garage offers plenty of storage space. Conveniently located near downtown Columbia, this home is a perfect blend of character and modern updates. Showings begin on 9/7/2024 at public open house. Seller will review all, if any offers, after 5 pm on 9/9/2024. Please allow 24 hour response time. Agent related to seller.
Zillow last checked: 8 hours ago
Listing updated: April 28, 2025 at 06:20pm
Listing Provided by:
Linda R Frierdich 618-281-7621,
Century 21 Advantage
Bought with:
Monica Schmidt, 475172686
eXp Realty
Source: MARIS,MLS#: 24056204 Originating MLS: Southwestern Illinois Board of REALTORS
Originating MLS: Southwestern Illinois Board of REALTORS
Facts & features
Interior
Bedrooms & bathrooms
- Bedrooms: 2
- Bathrooms: 2
- Full bathrooms: 2
- Main level bathrooms: 1
Bedroom
- Features: Floor Covering: Vinyl
- Level: Upper
- Area: 228
- Dimensions: 19x12
Bedroom
- Features: Floor Covering: Carpeting
- Level: Upper
- Area: 110
- Dimensions: 10x11
Bathroom
- Features: Floor Covering: Vinyl
- Level: Main
- Area: 55
- Dimensions: 5x11
Bathroom
- Features: Floor Covering: Ceramic Tile
- Level: Upper
- Area: 48
- Dimensions: 8x6
Kitchen
- Features: Floor Covering: Vinyl
- Level: Main
- Area: 209
- Dimensions: 19x11
Laundry
- Features: Floor Covering: Vinyl
- Level: Main
- Area: 133
- Dimensions: 19x7
Living room
- Features: Floor Covering: Carpeting
- Level: Main
- Area: 176
- Dimensions: 16x11
Heating
- Dual Fuel/Off Peak, Forced Air, Electric
Cooling
- Central Air, Electric, Dual
Appliances
- Included: Electric Water Heater, Propane Water Heater, Dishwasher, Electric Range, Electric Oven
- Laundry: Main Level
Features
- Kitchen/Dining Room Combo, Shower
- Flooring: Carpet
- Has basement: No
- Has fireplace: No
- Fireplace features: None
Interior area
- Total structure area: 1,418
- Total interior livable area: 1,418 sqft
- Finished area above ground: 1,418
- Finished area below ground: 0
Property
Parking
- Total spaces: 2
- Parking features: Detached, Off Street
- Garage spaces: 2
Features
- Levels: Two
- Patio & porch: Patio
- Exterior features: Balcony
Lot
- Size: 0.29 Acres
- Dimensions: 90 x 135 x 90 x 131
Details
- Additional structures: Gazebo
- Parcel number: 0422333004000
- Special conditions: Standard
Construction
Type & style
- Home type: SingleFamily
- Architectural style: Other,Traditional,Tudor
- Property subtype: Single Family Residence
Materials
- Brick, Stucco
- Foundation: Slab
Condition
- Year built: 1979
Utilities & green energy
- Sewer: Aerobic Septic
- Water: Public
Community & neighborhood
Security
- Security features: Smoke Detector(s)
Location
- Region: Columbia
- Subdivision: Kleins Sub
Other
Other facts
- Listing terms: Cash,Conventional,FHA,USDA Loan,VA Loan
- Ownership: Private
- Road surface type: Asphalt
Price history
| Date | Event | Price |
|---|---|---|
| 10/11/2024 | Sold | $200,000+2.6%$141/sqft |
Source: | ||
| 9/10/2024 | Contingent | $194,900$137/sqft |
Source: | ||
| 9/5/2024 | Listed for sale | $194,900+66.6%$137/sqft |
Source: | ||
| 10/16/2009 | Sold | $117,000$83/sqft |
Source: Public Record Report a problem | ||
Public tax history
| Year | Property taxes | Tax assessment |
|---|---|---|
| 2024 | $2,265 +0.2% | $43,200 +1% |
| 2023 | $2,261 +12.4% | $42,780 +11.6% |
| 2022 | $2,012 | $38,340 +4.6% |
Find assessor info on the county website
Neighborhood: 62236
Nearby schools
GreatSchools rating
- NAEagleview Elementary SchoolGrades: PK-1Distance: 0.7 mi
- 8/10Columbia Middle SchoolGrades: 5-8Distance: 1.3 mi
- 9/10Columbia High SchoolGrades: 9-12Distance: 1.5 mi
Schools provided by the listing agent
- Elementary: Columbia Dist 4
- Middle: Columbia Dist 4
- High: Columbia
Source: MARIS. This data may not be complete. We recommend contacting the local school district to confirm school assignments for this home.
Get a cash offer in 3 minutes
Find out how much your home could sell for in as little as 3 minutes with a no-obligation cash offer.
Estimated market value$202,000
Get a cash offer in 3 minutes
Find out how much your home could sell for in as little as 3 minutes with a no-obligation cash offer.
Estimated market value
$202,000


