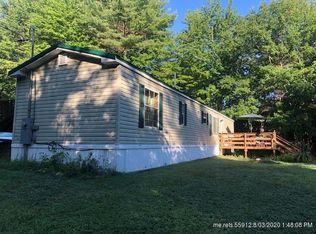Closed
$290,000
156 Gile Road, Fayette, ME 04349
3beds
1,235sqft
Single Family Residence
Built in 1984
1.75 Acres Lot
$293,500 Zestimate®
$235/sqft
$2,052 Estimated rent
Home value
$293,500
$226,000 - $382,000
$2,052/mo
Zestimate® history
Loading...
Owner options
Explore your selling options
What's special
Tucked away near the end of a peaceful dead-end road, this inviting 3-bedroom, 1.5-bathroom home offers a perfect blend of comfort and functionality. The spacious living room features cathedral ceilings, creating an open and airy atmosphere. Above, a loft with knotty pine walls and ceiling provides a cozy space, ideal for an office or creative retreat.
The detached 2-car garage includes a walk-up storage area, offering ample space for vehicles and additional storage needs. A garden shed is also included, providing extra space for tools and equipment. Enjoy summer evenings on the farmer's porch, adding character and a welcoming touch to the home. The property also boasts a metal roof on both the house and garage, ensuring durability and low maintenance.
Recent updates include a new heating system installed in 2020, a new oil tank in 2019, and a new hot water heater in 2018, providing peace of mind and energy efficiency. Conveniently located between Augusta and Farmington, this home offers easy access to both areas while providing a serene and private setting.
Zillow last checked: 8 hours ago
Listing updated: July 07, 2025 at 09:19am
Listed by:
Fontaine Family-The Real Estate Leader 207-784-3800
Bought with:
Coldwell Banker Plourde Real Estate
Source: Maine Listings,MLS#: 1623830
Facts & features
Interior
Bedrooms & bathrooms
- Bedrooms: 3
- Bathrooms: 2
- Full bathrooms: 1
- 1/2 bathrooms: 1
Bedroom 1
- Level: First
- Area: 144.2 Square Feet
- Dimensions: 11.05 x 13.05
Bedroom 2
- Level: First
- Area: 166.14 Square Feet
- Dimensions: 11.01 x 15.09
Bedroom 3
- Level: Second
- Area: 122.32 Square Feet
- Dimensions: 11.08 x 11.04
Dining room
- Level: First
- Area: 89.77 Square Feet
- Dimensions: 8.08 x 11.11
Kitchen
- Level: First
- Area: 89.45 Square Feet
- Dimensions: 11.07 x 8.08
Living room
- Level: First
- Area: 211.3 Square Feet
- Dimensions: 11.08 x 19.07
Loft
- Level: Second
- Area: 200.23 Square Feet
- Dimensions: 22.1 x 9.06
Heating
- Forced Air, Wood Stove
Cooling
- None
Appliances
- Included: Dishwasher, Dryer, Electric Range, Refrigerator, Washer
Features
- 1st Floor Bedroom
- Flooring: Carpet, Laminate, Wood
- Basement: Bulkhead,Interior Entry,Full,Unfinished
- Has fireplace: No
Interior area
- Total structure area: 1,235
- Total interior livable area: 1,235 sqft
- Finished area above ground: 1,235
- Finished area below ground: 0
Property
Parking
- Total spaces: 2
- Parking features: Gravel, 11 - 20 Spaces, On Site, Detached, Storage
- Garage spaces: 2
Features
- Patio & porch: Deck, Porch
Lot
- Size: 1.75 Acres
- Features: Rural, Open Lot, Rolling Slope
Details
- Additional structures: Shed(s)
- Parcel number: FAYEMR004B0351
- Zoning: Rural
- Other equipment: Generator
Construction
Type & style
- Home type: SingleFamily
- Architectural style: Cape Cod
- Property subtype: Single Family Residence
Materials
- Wood Frame, Vinyl Siding
- Roof: Metal,Pitched
Condition
- Year built: 1984
Utilities & green energy
- Electric: Circuit Breakers
- Sewer: Private Sewer
- Water: Private
Community & neighborhood
Location
- Region: Fayette
Other
Other facts
- Road surface type: Gravel, Paved, Dirt
Price history
| Date | Event | Price |
|---|---|---|
| 7/3/2025 | Sold | $290,000+5.5%$235/sqft |
Source: | ||
| 5/30/2025 | Pending sale | $275,000$223/sqft |
Source: | ||
| 5/29/2025 | Listed for sale | $275,000+17%$223/sqft |
Source: | ||
| 6/10/2021 | Sold | $235,000+4.4%$190/sqft |
Source: | ||
| 4/13/2021 | Listed for sale | $225,000$182/sqft |
Source: | ||
Public tax history
| Year | Property taxes | Tax assessment |
|---|---|---|
| 2024 | $3,017 +1.3% | $223,000 |
| 2023 | $2,977 +0.4% | $223,000 |
| 2022 | $2,964 +4.3% | $223,000 +48% |
Find assessor info on the county website
Neighborhood: 04349
Nearby schools
GreatSchools rating
- 6/10Fayette Central SchoolGrades: PK-5Distance: 1.5 mi
- 6/10Maranacook Community Middle SchoolGrades: 6-8Distance: 5.7 mi
- 7/10Maranacook Community High SchoolGrades: 9-12Distance: 5.7 mi
Get pre-qualified for a loan
At Zillow Home Loans, we can pre-qualify you in as little as 5 minutes with no impact to your credit score.An equal housing lender. NMLS #10287.
