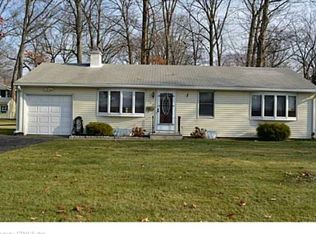Sold for $335,000
$335,000
156 Goff Road, Wethersfield, CT 06109
3beds
912sqft
Single Family Residence
Built in 1957
10,454.4 Square Feet Lot
$348,700 Zestimate®
$367/sqft
$2,510 Estimated rent
Home value
$348,700
$317,000 - $384,000
$2,510/mo
Zestimate® history
Loading...
Owner options
Explore your selling options
What's special
Welcome home to this charming and impeccably maintained ranch that's bursting with character and modern updates! From the moment you enter inside, you'll feel the warmth and pride of ownership throughout. Cozy up by the wood-burning fireplace in the inviting living room or host unforgettable gatherings in the spacious fully heated addition that has great backyard views! The modern kitchen has durable, steel cabinets, and gorgeous, quartz countertops perfect for whipping up your next meal! Beautiful hardwood floors, flow seamlessly throughout connecting three comfortable bedrooms, a stylish, updated bathroom, and the main living areas. Outside there is a level backyard, oasis, fully fenced and ready for year-round fun whether you're roasting marshmallows by the fire pit, relaxing on the patio or tending to the raised garden beds. This space is designed for enjoyment plus the high-quality Kloter Farms shed, adds both charm and functionality! With major updates like a newer roof, siding and gutters (2022), newer windows and furnace (2019), you can move in with confidence! This home has fantastic flow, a prime central location and is in truly exceptional condition. Don't miss this incredible opportunity!
Zillow last checked: 8 hours ago
Listing updated: April 08, 2025 at 07:58am
Listed by:
Jennifer Albert 860-883-8767,
Real Broker CT, LLC 855-450-0442
Bought with:
Keely Smith, RES.0823961
Real Broker CT, LLC
Source: Smart MLS,MLS#: 24074273
Facts & features
Interior
Bedrooms & bathrooms
- Bedrooms: 3
- Bathrooms: 1
- Full bathrooms: 1
Primary bedroom
- Features: Ceiling Fan(s), Hardwood Floor
- Level: Main
- Area: 160.29 Square Feet
- Dimensions: 11.7 x 13.7
Bedroom
- Features: Ceiling Fan(s), Hardwood Floor
- Level: Main
- Area: 109 Square Feet
- Dimensions: 10 x 10.9
Bedroom
- Features: Ceiling Fan(s), Hardwood Floor
- Level: Main
- Area: 107.64 Square Feet
- Dimensions: 9.2 x 11.7
Bathroom
- Features: Remodeled, Full Bath, Tub w/Shower, Tile Floor
- Level: Main
Kitchen
- Features: Remodeled, Quartz Counters, Pantry, Tile Floor
- Level: Main
- Area: 148.48 Square Feet
- Dimensions: 11.6 x 12.8
Living room
- Features: Bay/Bow Window, Fireplace, Hardwood Floor
- Level: Main
- Area: 350.15 Square Feet
- Dimensions: 14.9 x 23.5
Sun room
- Features: Remodeled, Ceiling Fan(s), Dining Area, French Doors, Laminate Floor
- Level: Main
- Area: 172.26 Square Feet
- Dimensions: 9.9 x 17.4
Heating
- Forced Air, Gas In Street, Natural Gas
Cooling
- Central Air
Appliances
- Included: Oven/Range, Microwave, Range Hood, Refrigerator, Ice Maker, Dishwasher, Disposal, Washer, Dryer, Gas Water Heater, Water Heater
- Laundry: Lower Level
Features
- Doors: French Doors
- Basement: Full,Sump Pump,Hatchway Access,Concrete
- Attic: Pull Down Stairs
- Number of fireplaces: 1
Interior area
- Total structure area: 912
- Total interior livable area: 912 sqft
- Finished area above ground: 912
- Finished area below ground: 0
Property
Parking
- Total spaces: 1
- Parking features: Attached, Garage Door Opener
- Attached garage spaces: 1
Features
- Patio & porch: Patio
- Exterior features: Rain Gutters, Garden
- Fencing: Full
Lot
- Size: 10,454 sqft
- Features: Level, Cleared
Details
- Additional structures: Shed(s)
- Parcel number: 758793
- Zoning: A
Construction
Type & style
- Home type: SingleFamily
- Architectural style: Ranch
- Property subtype: Single Family Residence
Materials
- Vinyl Siding
- Foundation: Concrete Perimeter, Slab
- Roof: Asphalt
Condition
- New construction: No
- Year built: 1957
Utilities & green energy
- Sewer: Public Sewer
- Water: Public
Community & neighborhood
Community
- Community features: Basketball Court, Golf, Health Club, Medical Facilities, Park, Playground, Pool, Tennis Court(s)
Location
- Region: Wethersfield
Price history
| Date | Event | Price |
|---|---|---|
| 4/8/2025 | Sold | $335,000-1.2%$367/sqft |
Source: | ||
| 2/18/2025 | Pending sale | $339,000$372/sqft |
Source: | ||
| 2/15/2025 | Listed for sale | $339,000+7.6%$372/sqft |
Source: | ||
| 12/21/2023 | Sold | $315,000+8.7%$345/sqft |
Source: | ||
| 11/7/2023 | Pending sale | $289,900$318/sqft |
Source: | ||
Public tax history
| Year | Property taxes | Tax assessment |
|---|---|---|
| 2025 | $8,669 +58.5% | $210,300 +66.1% |
| 2024 | $5,471 +4.1% | $126,590 +0.6% |
| 2023 | $5,257 +1.7% | $125,820 |
Find assessor info on the county website
Neighborhood: 06109
Nearby schools
GreatSchools rating
- 5/10Samuel B. Webb Elementary SchoolGrades: PK-6Distance: 0.5 mi
- 6/10Silas Deane Middle SchoolGrades: 7-8Distance: 1.8 mi
- 7/10Wethersfield High SchoolGrades: 9-12Distance: 1.4 mi
Schools provided by the listing agent
- High: Wethersfield
Source: Smart MLS. This data may not be complete. We recommend contacting the local school district to confirm school assignments for this home.

Get pre-qualified for a loan
At Zillow Home Loans, we can pre-qualify you in as little as 5 minutes with no impact to your credit score.An equal housing lender. NMLS #10287.
