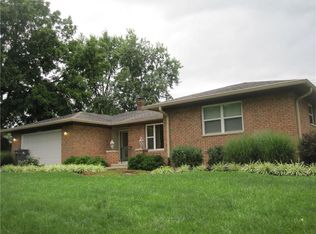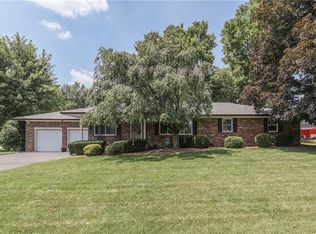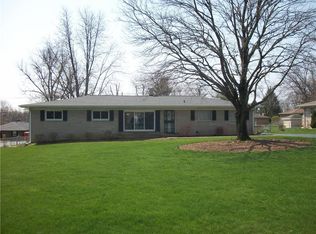Wonderfully UPDATED ALL BRICK RANCH W/ LARGE LOT with superb location. Ready to move-in home has been meticulously well cared for and includes some great features. Updated kitchen with granite, SS appliance package, new flooring, and lighting flows nicely into the cozy family room with brick fireplace and built-ins. You will appreciate the UPDATED TWO FULL BATHS, newer roof, new windows, updated utility room, the list goes on! REALLY NICE SUNROOM off family rm provides additional living space. Out back you will enjoy a fully fenced backyard, mature trees, concrete patio, and fire pit. Easy access to shops, dining, and interstate - great neighborhood and schools. This is a MUST SEE!
This property is off market, which means it's not currently listed for sale or rent on Zillow. This may be different from what's available on other websites or public sources.


