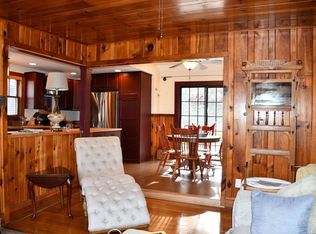Closed
$455,000
156 Highland Rd, Waynesville, NC 28786
3beds
1,418sqft
Single Family Residence
Built in 1955
0.39 Acres Lot
$449,100 Zestimate®
$321/sqft
$1,879 Estimated rent
Home value
$449,100
$382,000 - $525,000
$1,879/mo
Zestimate® history
Loading...
Owner options
Explore your selling options
What's special
Multiple Offers Highest & Best Due by Noon on 8/11/25. This timeless brick ranch offers the ease & comfort of single-level living in a peaceful, well-loved setting. Step inside to find freshly painted interiors & beautifully updated bathrooms that create a clean, serene feel throughout the home. A brand new shingle roof (2025) adds peace of mind, while the full, unfinished basement provides ample storage & a single-car garage for convenience. Out back, enjoy the fenced yard w/ a cozy patio—ideal for quiet mornings or evenings w/ friends. An attached carport & additional concrete pad, currently used for RV storage, provide extra flexibility for parking or projects. Tucked away just minutes from all the essentials & close to vibrant historic Main Street Waynesville, you'll be near local shops, the farmer’s market, theater, breweries & more. Whether you're settling into your forever home or seeking a quiet retreat w/ town at your fingertips, this lovingly maintained home is ready for you!
Zillow last checked: 8 hours ago
Listing updated: September 12, 2025 at 01:11pm
Listing Provided by:
Brooke Parrott brooke.parrott@howardhannatate.com,
Howard Hanna Beverly-Hanks Waynesville
Bought with:
Matthew Wells
Keller Williams Great Smokies
Source: Canopy MLS as distributed by MLS GRID,MLS#: 4288980
Facts & features
Interior
Bedrooms & bathrooms
- Bedrooms: 3
- Bathrooms: 2
- Full bathrooms: 2
- Main level bedrooms: 3
Primary bedroom
- Level: Main
Bedroom s
- Level: Main
Bathroom full
- Level: Main
Dining area
- Level: Main
Kitchen
- Level: Main
Laundry
- Level: Basement
Living room
- Level: Main
Heating
- Forced Air, Heat Pump, Oil, Wood Stove
Cooling
- Ceiling Fan(s), Heat Pump
Appliances
- Included: Dryer, Electric Oven, Electric Range, Refrigerator, Washer
- Laundry: In Basement
Features
- Storage
- Flooring: Laminate, Tile, Wood
- Basement: Basement Garage Door,Exterior Entry,Interior Entry,Unfinished,Walk-Out Access,Walk-Up Access
- Attic: Pull Down Stairs
- Fireplace features: Living Room, Wood Burning Stove
Interior area
- Total structure area: 1,418
- Total interior livable area: 1,418 sqft
- Finished area above ground: 1,418
- Finished area below ground: 0
Property
Parking
- Total spaces: 1
- Parking features: Basement, Attached Carport, Driveway
- Garage spaces: 1
- Has carport: Yes
- Has uncovered spaces: Yes
Features
- Levels: One
- Stories: 1
- Patio & porch: Covered, Front Porch, Patio
- Fencing: Chain Link,Partial
Lot
- Size: 0.39 Acres
- Features: Level
Details
- Parcel number: 8615696055
- Zoning: EW-ND
- Special conditions: Standard
- Other equipment: Fuel Tank(s)
Construction
Type & style
- Home type: SingleFamily
- Architectural style: Ranch
- Property subtype: Single Family Residence
Materials
- Brick Full, Vinyl
- Roof: Shingle
Condition
- New construction: No
- Year built: 1955
Utilities & green energy
- Sewer: Public Sewer
- Water: City
Community & neighborhood
Security
- Security features: Carbon Monoxide Detector(s), Smoke Detector(s)
Location
- Region: Waynesville
- Subdivision: Brookmont
Other
Other facts
- Listing terms: Cash,Conventional,FHA,USDA Loan,VA Loan
- Road surface type: Concrete, Paved
Price history
| Date | Event | Price |
|---|---|---|
| 9/12/2025 | Sold | $455,000+3.6%$321/sqft |
Source: | ||
| 8/5/2025 | Listed for sale | $439,000$310/sqft |
Source: | ||
Public tax history
| Year | Property taxes | Tax assessment |
|---|---|---|
| 2024 | $1,190 | $187,400 |
| 2023 | $1,190 +2.4% | $187,400 |
| 2022 | $1,162 | $187,400 |
Find assessor info on the county website
Neighborhood: 28786
Nearby schools
GreatSchools rating
- 7/10Junaluska ElementaryGrades: K-5Distance: 1.3 mi
- 4/10Waynesville MiddleGrades: 6-8Distance: 1.3 mi
- 7/10Tuscola HighGrades: 9-12Distance: 2.4 mi
Schools provided by the listing agent
- Elementary: Junaluska
- Middle: Waynesville
- High: Tuscola
Source: Canopy MLS as distributed by MLS GRID. This data may not be complete. We recommend contacting the local school district to confirm school assignments for this home.

Get pre-qualified for a loan
At Zillow Home Loans, we can pre-qualify you in as little as 5 minutes with no impact to your credit score.An equal housing lender. NMLS #10287.
