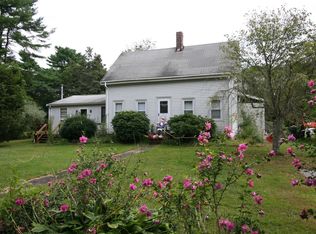Sold for $889,000
$889,000
156 Hornbine Rd, Rehoboth, MA 02769
4beds
2,412sqft
Single Family Residence
Built in 2013
7.91 Acres Lot
$898,000 Zestimate®
$369/sqft
$4,046 Estimated rent
Home value
$898,000
$817,000 - $979,000
$4,046/mo
Zestimate® history
Loading...
Owner options
Explore your selling options
What's special
Attention equestrian, homesteaders & business owners! This peaceful retreat boasts a large barn, versatile workshop/garage & young home set far off the road on nearly 8 acres.The main home (~1800sqft) features a primary suite, 2 guest bedrooms, and 2.5 baths, along with a basement and 2-car garage. The attached 1-bed in-law apartment has a separate entrance, laundry & electric meter—rent it out or easily convert to a single home. Solar panels keep energy costs low. Top of the line furnace, Generator hookup. The 66x50 barn (Roof 2013) has 7 draft horse-sized stalls, insulated office, grain room, and large hay loft (400+ bales). With 4 spacious paddocks- 2 grass & 2 adjacent to barn, a 60ft round pen, 6 hydrants for watering, and electric fencing, this property is ready for your horses or livestock. 20x34 heated workshop for hobbies, automotive or storage.This property is one of a kind and has so much to offer. MULTIPLE OFFERS- SHOWINGS PAUSED
Zillow last checked: 8 hours ago
Listing updated: April 30, 2025 at 05:53pm
Listed by:
Tori Turco Thurber 508-557-5200,
Evolution Real Estate 508-557-5200
Bought with:
Paula Morrison
Residential Properties Ltd
Source: MLS PIN,MLS#: 73345974
Facts & features
Interior
Bedrooms & bathrooms
- Bedrooms: 4
- Bathrooms: 4
- Full bathrooms: 3
- 1/2 bathrooms: 1
Primary bedroom
- Features: Bathroom - Full, Walk-In Closet(s), Flooring - Hardwood
- Level: First
Bedroom 2
- Features: Flooring - Hardwood
- Level: Second
Bedroom 3
- Features: Flooring - Hardwood
- Level: Second
Bedroom 4
- Features: Flooring - Hardwood
Primary bathroom
- Features: Yes
Bathroom 1
- Features: Flooring - Stone/Ceramic Tile
- Level: First
Bathroom 2
- Features: Flooring - Stone/Ceramic Tile
- Level: First
Bathroom 3
- Features: Flooring - Stone/Ceramic Tile
- Level: Second
Kitchen
- Features: Flooring - Hardwood, Countertops - Stone/Granite/Solid
- Level: First
Living room
- Features: Flooring - Hardwood
- Level: First
Heating
- Baseboard, Propane, Ductless
Cooling
- Ductless
Appliances
- Laundry: Dryer Hookup - Electric, Washer Hookup, Gas Dryer Hookup
Features
- Bathroom - Full, Countertops - Stone/Granite/Solid, In-Law Floorplan, Internet Available - Unknown
- Flooring: Wood, Tile, Engineered Hardwood
- Windows: Insulated Windows
- Basement: Full,Interior Entry,Garage Access,Concrete,Unfinished
- Has fireplace: No
Interior area
- Total structure area: 2,412
- Total interior livable area: 2,412 sqft
- Finished area above ground: 2,412
Property
Parking
- Total spaces: 42
- Parking features: Attached, Under, Stone/Gravel, Unpaved
- Attached garage spaces: 2
- Uncovered spaces: 40
Features
- Exterior features: Storage, Barn/Stable, Paddock, Fenced Yard, Garden, Horses Permitted
- Fencing: Fenced/Enclosed,Fenced
- Frontage length: 205.00
Lot
- Size: 7.91 Acres
- Features: Wooded, Cleared, Farm, Level
Details
- Additional structures: Barn/Stable
- Foundation area: 1680
- Parcel number: M:00011 B:00029,2942310
- Zoning: Res
- Horses can be raised: Yes
- Horse amenities: Paddocks
Construction
Type & style
- Home type: SingleFamily
- Architectural style: Cape
- Property subtype: Single Family Residence
Materials
- Frame
- Foundation: Concrete Perimeter
- Roof: Shingle
Condition
- Year built: 2013
Utilities & green energy
- Electric: 200+ Amp Service, Generator Connection
- Sewer: Private Sewer
- Water: Private
- Utilities for property: for Gas Range, for Gas Dryer, Washer Hookup, Generator Connection
Community & neighborhood
Community
- Community features: Shopping, Stable(s), Highway Access, Public School
Location
- Region: Rehoboth
Other
Other facts
- Listing terms: Contract
Price history
| Date | Event | Price |
|---|---|---|
| 4/30/2025 | Sold | $889,000+11.1%$369/sqft |
Source: MLS PIN #73345974 Report a problem | ||
| 3/18/2025 | Listed for sale | $799,900+547.7%$332/sqft |
Source: MLS PIN #73345974 Report a problem | ||
| 7/3/2012 | Sold | $123,500$51/sqft |
Source: Public Record Report a problem | ||
Public tax history
| Year | Property taxes | Tax assessment |
|---|---|---|
| 2025 | $7,201 +8.1% | $645,800 +10.1% |
| 2024 | $6,663 -0.3% | $586,500 +1.7% |
| 2023 | $6,681 +7.1% | $576,900 +17.2% |
Find assessor info on the county website
Neighborhood: 02769
Nearby schools
GreatSchools rating
- 6/10Palmer RiverGrades: PK-4Distance: 4.4 mi
- 6/10Dorothy L BeckwithGrades: 5-8Distance: 4.5 mi
- 5/10Dighton-Rehoboth Regional High SchoolGrades: PK,9-12Distance: 3.9 mi
Schools provided by the listing agent
- Elementary: Palmer River
- Middle: Beckwith
- High: Dr
Source: MLS PIN. This data may not be complete. We recommend contacting the local school district to confirm school assignments for this home.

Get pre-qualified for a loan
At Zillow Home Loans, we can pre-qualify you in as little as 5 minutes with no impact to your credit score.An equal housing lender. NMLS #10287.

