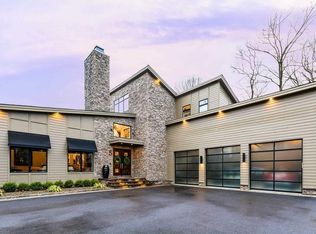Amazing modern home with cottage on 5 acres of privacy. One level living with panoramic views of lush lawns and specimen plantings. A garden filled atrium is a one-of-a-kind feature that fills the home with light and brings nature indoors. The home offers a brand new gourmet Kitchen with granite counters, grandly proportioned entertaining rooms, a wet bar and a Den with built-ins. The main floor Primary Bedroom with full Bath and Dressing Area has multiple closets plus there are 3 other Bedrooms with en suite Baths. The Lower Level is all new with a Wine Bar, Laundry, Full Bath, and room for a Media Room and Exercise Room. Outdoor patio for enjoying summer evenings and terraces extend around the home, ideal for morning coffee. A "secret garden" is revealed through the original estate gate and is perfect for a party. 3-car Garage. And the ultimate Bonus: 1 Bedroom Cottage with Kitchen, Living Room, Bedroom and Bath.
House for rent
$12,500/mo
156 Horseshoe Rd, Mill Neck, NY 11765
5beds
4,733sqft
Price may not include required fees and charges.
Singlefamily
Available now
-- Pets
Central air
In basement laundry
3 Garage spaces parking
Forced air, fireplace
What's special
Outdoor patioPanoramic viewsSecret gardenMultiple closetsEn suite bathsWet barGarden filled atrium
- 34 days
- on Zillow |
- -- |
- -- |
Travel times
Add up to $600/yr to your down payment
Consider a first-time homebuyer savings account designed to grow your down payment with up to a 6% match & 4.15% APY.
Facts & features
Interior
Bedrooms & bathrooms
- Bedrooms: 5
- Bathrooms: 7
- Full bathrooms: 6
- 1/2 bathrooms: 1
Heating
- Forced Air, Fireplace
Cooling
- Central Air
Appliances
- Included: Dishwasher, Dryer, Oven, Range, Refrigerator, Washer
- Laundry: In Basement, In Unit
Features
- Chefs Kitchen, Eat-in Kitchen, Entertainment Cabinets, Entrance Foyer, First Floor Bedroom, First Floor Full Bath, Formal Dining, Granite Counters, High Ceilings, In-Law Floorplan, Master Downstairs, Pantry, Primary Bathroom, Sound System
- Flooring: Wood
- Has basement: Yes
- Has fireplace: Yes
Interior area
- Total interior livable area: 4,733 sqft
Property
Parking
- Total spaces: 3
- Parking features: Driveway, Garage, Covered
- Has garage: Yes
- Details: Contact manager
Features
- Exterior features: Architecture Style: Modern, Chefs Kitchen, Courtyard, Driveway, Eat-in Kitchen, Entertainment Cabinets, Entrance Foyer, First Floor Bedroom, First Floor Full Bath, Flooring: Wood, Formal Dining, Garage, Garage Door Opener, Garden, Granite Counters, Grounds Care included in rent, Heating system: Forced Air, High Ceilings, In Basement, In-Law Floorplan, Landscaped, Level, Lot Features: Landscaped, Level, Private, Master Downstairs, Pantry, Patio, Primary Bathroom, Private, Security System, Smoke Detector(s), Sound System, Terrace, View Type: Panoramic
Details
- Parcel number: 28240058100
Construction
Type & style
- Home type: SingleFamily
- Architectural style: Modern
- Property subtype: SingleFamily
Condition
- Year built: 1965
Community & HOA
Location
- Region: Mill Neck
Financial & listing details
- Lease term: 12 Months
Price history
| Date | Event | Price |
|---|---|---|
| 8/5/2025 | Price change | $12,500-16.7%$3/sqft |
Source: OneKey® MLS #885984 | ||
| 7/8/2025 | Listed for rent | $15,000$3/sqft |
Source: OneKey® MLS #885984 | ||
| 6/20/2024 | Sold | $2,200,000+12.8%$465/sqft |
Source: | ||
| 3/28/2024 | Pending sale | $1,950,000$412/sqft |
Source: | ||
| 3/18/2024 | Listed for sale | $1,950,000+11.4%$412/sqft |
Source: | ||
![[object Object]](https://photos.zillowstatic.com/fp/144389e801cf4bf432900088a2c185ae-p_i.jpg)
