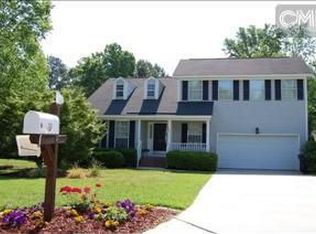Unique home is the heart of Lexington's award wining schools, Lake Murray, the Dam, shopping, dining, downtown Columbia and Lexington, and the airport. This 1654 Sq. Ft. open floor plan home consists of 3 BR, BA with additional finished room above the garage that can be used as a 4th BR. Hardwood floors in the foyer,great room, kitchen,and dining area. Cathedral ceilings in the great room, dining area, master bedroom and the 3rd bedroom which can be an office. Home is loaded with upgrades. The kitchen has thick granite countertops with cabinets that have been stripped, re stained, refinished. Appliances have been upgraded as well including range, range hood, refrigerator, dishwasher, and faucet. Bathrooms upgraded with granite countertops, sinks faucets, and ceramic floors. The master bath also has a double sink vanity. New carpet covers the hallway and 3 downstairs bedrooms. Electrical fixtures have been replaced and upgraded. The attached two car garage sports a new garage door, w/new opener/keypad and two controllers. The exterior of this home has new paint, 5 year old roof and gutters. The rebuilt deck looks over the large fenced .35 acre lot and backs up to a nature reserve, the lot being the 2nd largest lot in the neighborhood. Top of the line water heater was installed approximately 5 years ago. Don't miss out on an opportunity to own this beautiful home in the heart of Lexington.
This property is off market, which means it's not currently listed for sale or rent on Zillow. This may be different from what's available on other websites or public sources.
