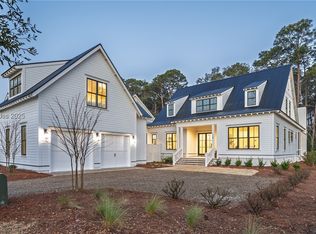Sold for $2,100,000
$2,100,000
156 Hunting Lodge Rd, Bluffton, SC 29910
4beds
3,873sqft
Single Family Residence
Built in 2024
0.25 Acres Lot
$2,100,900 Zestimate®
$542/sqft
$5,684 Estimated rent
Home value
$2,100,900
$1.95M - $2.25M
$5,684/mo
Zestimate® history
Loading...
Owner options
Explore your selling options
What's special
156 Hunting Lodge Road is a 4 bed 5.5 bath home with a carriage house in Palmetto Bluff’s River Road neighborhood, convenient to the Lodge and amenities. With 3,873 square feet of space the home creates scale with an open great room at the center combining the living and dining rooms, balanced against quieter outdoor spots like the screened porch with a kitchen and fireplace. A custom crafted kitchen includes a gas range and a spacious back pantry. The primary suite offers dual walk-in closets, a large bath with a walk-in shower and tub with three guest rooms and an office in the main house joined by MIL suite above the 2.5 car garage.
Zillow last checked: 8 hours ago
Listing updated: December 03, 2025 at 11:44am
Listed by:
Tracy Schyberg 912-659-6206,
Palmetto Bluff Real Estate Co (709)
Bought with:
Carolyn Kraus
Oldfield Realty, LLC (641)
Source: REsides, Inc.,MLS#: 449464
Facts & features
Interior
Bedrooms & bathrooms
- Bedrooms: 4
- Bathrooms: 6
- Full bathrooms: 5
- 1/2 bathrooms: 1
Primary bedroom
- Level: First
Heating
- Central
Cooling
- Central Air
Appliances
- Included: Dishwasher, Freezer, Disposal, Gas Range, Microwave, Oven, Refrigerator, Tankless Water Heater
Features
- Attic, Built-in Features, Ceiling Fan(s), Fireplace, Main Level Primary, Multiple Closets, Smooth Ceilings, Separate Shower, Entrance Foyer, Eat-in Kitchen, In-Law Floorplan, Kitchenette, Pantry
- Flooring: Tile, Wood
- Fireplace features: Outside
Interior area
- Total interior livable area: 3,873 sqft
Property
Parking
- Total spaces: 2
- Parking features: Garage, Two Car Garage, Golf Cart Garage
- Garage spaces: 2
Features
- Stories: 2
- Patio & porch: Rear Porch, Front Porch, Patio, Porch, Screened
- Exterior features: Enclosed Porch, Sprinkler/Irrigation, Porch, Outdoor Grill
- Pool features: Community
- Has view: Yes
- View description: Trees/Woods
- Water view: Trees/Woods
Lot
- Size: 0.25 Acres
- Features: 1/4 to 1/2 Acre Lot
Details
- Parcel number: R61404600005210000
- Special conditions: None
Construction
Type & style
- Home type: SingleFamily
- Architectural style: Two Story
- Property subtype: Single Family Residence
Materials
- Composite Siding
- Roof: Metal
Condition
- Year built: 2024
Details
- Builder model: Other
Utilities & green energy
- Water: Public
Green energy
- Energy efficient items: Water Heater
Community & neighborhood
Security
- Security features: Security System, Smoke Detector(s)
Location
- Region: Bluffton
- Subdivision: Palmetto Bluff
Other
Other facts
- Listing terms: Cash,Conventional
Price history
| Date | Event | Price |
|---|---|---|
| 11/26/2025 | Sold | $2,100,000-8.5%$542/sqft |
Source: | ||
| 10/24/2025 | Pending sale | $2,295,000$593/sqft |
Source: | ||
| 4/8/2025 | Price change | $2,295,000-4.4%$593/sqft |
Source: | ||
| 1/14/2025 | Listed for sale | $2,400,000+86.8%$620/sqft |
Source: | ||
| 12/30/2024 | Sold | $1,284,707+9.3%$332/sqft |
Source: | ||
Public tax history
| Year | Property taxes | Tax assessment |
|---|---|---|
| 2023 | $7,751 +10% | $27,600 +15% |
| 2022 | $7,050 +88.7% | $24,000 +86% |
| 2021 | $3,735 | $12,900 |
Find assessor info on the county website
Neighborhood: 29910
Nearby schools
GreatSchools rating
- 10/10Pritchardville ElementaryGrades: PK-5Distance: 5.8 mi
- 5/10H. E. Mccracken Middle SchoolGrades: 6-8Distance: 4 mi
- 9/10May River HighGrades: 9-12Distance: 4.8 mi
