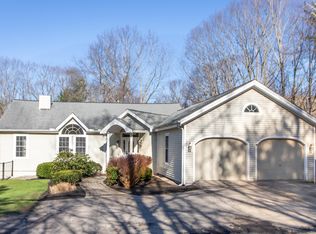Closed
Listed by:
Joanne Bagley,
Coldwell Banker Realty Haverhill MA Off:978-372-8577
Bought with: New Space Real Estate, LLC
$500,000
156 Kensington Road, Hampton Falls, NH 03844
3beds
2,687sqft
Single Family Residence
Built in 1860
1 Acres Lot
$611,100 Zestimate®
$186/sqft
$3,875 Estimated rent
Home value
$611,100
$556,000 - $672,000
$3,875/mo
Zestimate® history
Loading...
Owner options
Explore your selling options
What's special
Amazing Antique with so many add-on spaces through the years. History says home was at one time a Bakery and that the original house was moved from 2 lots away. Architectural Roof, Anderson Windows, Wide Pine Floors, Replaced Bathrooms, Front and side of house painted this summer, 2 car garage with a bay for equipment 9 X 27' , 2 heating systems. Large Hot Water Storage Unit. Private Back yard. Come see this "One of a kind" property in Hampton Falls, NH. Delayed Showings until Saturday, August 19, 2023.
Zillow last checked: 8 hours ago
Listing updated: October 16, 2023 at 05:55pm
Listed by:
Joanne Bagley,
Coldwell Banker Realty Haverhill MA Off:978-372-8577
Bought with:
Brooke Biolo
New Space Real Estate, LLC
Source: PrimeMLS,MLS#: 4965650
Facts & features
Interior
Bedrooms & bathrooms
- Bedrooms: 3
- Bathrooms: 2
- Full bathrooms: 2
Heating
- Oil, Forced Air, Hot Water
Cooling
- Wall Unit(s)
Appliances
- Included: Dishwasher, Dryer, Electric Range, Refrigerator, Washer, Electric Water Heater, Water Heater off Boiler, Owned Water Heater
- Laundry: 1st Floor Laundry
Features
- Ceiling Fan(s), Dining Area, Walk-In Closet(s)
- Flooring: Carpet, Tile, Wood
- Windows: Drapes, Double Pane Windows
- Basement: Concrete,Concrete Floor,Full,Interior Stairs,Unfinished,Walkout,Interior Access,Exterior Entry,Walk-Out Access
Interior area
- Total structure area: 4,193
- Total interior livable area: 2,687 sqft
- Finished area above ground: 2,687
- Finished area below ground: 0
Property
Parking
- Total spaces: 3
- Parking features: Paved, Heated Garage, Parking Spaces 3, Attached
- Garage spaces: 2
Features
- Levels: 1.75
- Stories: 1
- Frontage length: Road frontage: 150
Lot
- Size: 1 Acres
- Features: Rolling Slope
Details
- Parcel number: HMPFM1B42
- Zoning description: AG/RES
Construction
Type & style
- Home type: SingleFamily
- Architectural style: Cape
- Property subtype: Single Family Residence
Materials
- Wood Frame, Clapboard Exterior, Wood Siding
- Foundation: Concrete, Stone
- Roof: Architectural Shingle
Condition
- New construction: No
- Year built: 1860
Utilities & green energy
- Electric: 200+ Amp Service, 220 Volts
- Sewer: Private Sewer
- Utilities for property: Underground Oil Tank
Community & neighborhood
Location
- Region: Hampton Falls
Other
Other facts
- Road surface type: Paved
Price history
| Date | Event | Price |
|---|---|---|
| 10/12/2023 | Sold | $500,000+12.4%$186/sqft |
Source: | ||
| 10/2/2023 | Listing removed | -- |
Source: | ||
| 8/24/2023 | Contingent | $445,000$166/sqft |
Source: | ||
| 8/15/2023 | Listed for sale | $445,000$166/sqft |
Source: | ||
Public tax history
| Year | Property taxes | Tax assessment |
|---|---|---|
| 2024 | $9,065 +10.6% | $633,000 |
| 2023 | $8,197 +16.4% | $633,000 +88.7% |
| 2022 | $7,040 -1.7% | $335,400 |
Find assessor info on the county website
Neighborhood: 03844
Nearby schools
GreatSchools rating
- 8/10Lincoln Akerman SchoolGrades: K-8Distance: 1.8 mi
- 6/10Winnacunnet High SchoolGrades: 9-12Distance: 3.7 mi
Schools provided by the listing agent
- Elementary: Lincoln Akerman School
- Middle: Hampton Academy Junior HS
- High: Winnacunnet High School
- District: Hampton Falls
Source: PrimeMLS. This data may not be complete. We recommend contacting the local school district to confirm school assignments for this home.

Get pre-qualified for a loan
At Zillow Home Loans, we can pre-qualify you in as little as 5 minutes with no impact to your credit score.An equal housing lender. NMLS #10287.
