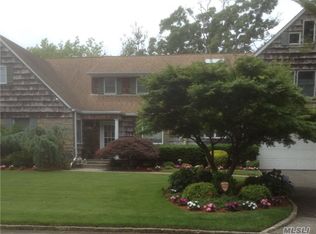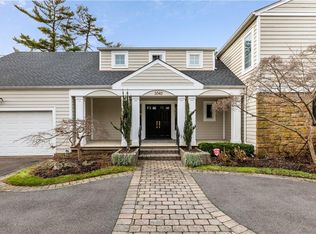Sold for $1,625,000
$1,625,000
156 Lefferts Road, Woodmere, NY 11598
6beds
3,509sqft
Single Family Residence, Residential
Built in 1948
0.35 Acres Lot
$1,636,600 Zestimate®
$463/sqft
$7,387 Estimated rent
Home value
$1,636,600
$1.49M - $1.80M
$7,387/mo
Zestimate® history
Loading...
Owner options
Explore your selling options
What's special
Welcome to 156 Lefferts Road, a beautifully residence nestled in one of Woodmere’s most desirable neighborhoods. Situated on an expansive 0.35-acre lot, this home offers over 3,500 square feet of living space, perfect for comfortable family living and entertaining.
Featuring 6 generously sized bedrooms and 3.5 bathrooms, this home provides ample space for a growing family or hosting guests. The layout is both functional and inviting, with bright, open living areas and well-proportioned rooms throughout.
Located in an ideal, central location, this property offers convenient access to houses of worship, schools, shopping, and public transportation—all while maintaining a quiet, suburban charm.
With its generous proportions, gracious layout, and prime location, 156 Lefferts Road is a rare offering—perfect for the discerning buyer seeking elegance, space, and timeless appeal in one of Woodmere’s most coveted neighborhoods.
Don’t miss this rare opportunity to own a substantial home on an oversized lot in one of Woodmere’s most sought-after areas.
Zillow last checked: 8 hours ago
Listing updated: December 19, 2025 at 09:46am
Listed by:
Sara Abikzer 516-984-6798,
Signature Premier Properties 516-741-4333
Bought with:
Sara Abikzer, 40AB0945381
Signature Premier Properties
Source: OneKey® MLS,MLS#: 880996
Facts & features
Interior
Bedrooms & bathrooms
- Bedrooms: 6
- Bathrooms: 4
- Full bathrooms: 3
- 1/2 bathrooms: 1
Other
- Description: Foyer
- Level: First
Other
- Description: Formal Living Room w/Fireplace
- Level: First
Other
- Description: Dining Room
- Level: First
Other
- Description: Custom Eat-In Kitchen w/Open Concept
- Level: First
Other
- Description: Office/Bedroom w/Separate Entrance
- Level: First
Other
- Description: Bedroom w/En-Suite, Extra Large Closets
- Level: First
Other
- Description: Bedroom
- Level: First
Other
- Description: Den w/Wood Burning Fireplace, Wet Bar, Entrance to Backyard
- Level: First
Other
- Description: Laundry Room
- Level: First
Other
- Description: Full Bathroom and Powder Room
- Level: First
Other
- Description: Bedroom
- Level: Second
Other
- Description: Bedroom
- Level: Second
Other
- Description: Bedroom
- Level: Second
Other
- Description: Full Bathroom
- Level: Second
Heating
- Has Heating (Unspecified Type)
Cooling
- Central Air
Appliances
- Included: Convection Oven, Cooktop, Dishwasher, Dryer, Freezer, Microwave, Refrigerator, Gas Water Heater
Features
- First Floor Bedroom, First Floor Full Bath, Crown Molding, Eat-in Kitchen, Entrance Foyer, Granite Counters, His and Hers Closets, Kitchen Island, Primary Bathroom, Master Downstairs, Open Kitchen, Pantry, Recessed Lighting, Storage
- Attic: Finished,Full
- Number of fireplaces: 2
Interior area
- Total structure area: 3,509
- Total interior livable area: 3,509 sqft
Property
Parking
- Total spaces: 2
- Parking features: Attached, Driveway, Private
- Garage spaces: 2
- Has uncovered spaces: Yes
Lot
- Size: 0.35 Acres
Details
- Parcel number: 208941C0000910
- Special conditions: None
Construction
Type & style
- Home type: SingleFamily
- Architectural style: Exp Ranch
- Property subtype: Single Family Residence, Residential
Materials
- Shingle Siding, Stone
Condition
- Year built: 1948
Utilities & green energy
- Sewer: Public Sewer
- Water: Public
- Utilities for property: Electricity Connected, Natural Gas Connected, Sewer Connected, Trash Collection Public, Water Connected
Community & neighborhood
Location
- Region: Woodmere
Other
Other facts
- Listing agreement: Exclusive Right To Sell
Price history
| Date | Event | Price |
|---|---|---|
| 12/19/2025 | Sold | $1,625,000-9.6%$463/sqft |
Source: | ||
| 9/20/2025 | Pending sale | $1,798,000$512/sqft |
Source: | ||
| 6/24/2025 | Listed for sale | $1,798,000+28.5%$512/sqft |
Source: | ||
| 10/4/2022 | Listing removed | -- |
Source: | ||
| 7/5/2022 | Price change | $1,399,000-6.7%$399/sqft |
Source: | ||
Public tax history
| Year | Property taxes | Tax assessment |
|---|---|---|
| 2024 | -- | $889 -7.3% |
| 2023 | -- | $959 |
| 2022 | -- | $959 |
Find assessor info on the county website
Neighborhood: 11598
Nearby schools
GreatSchools rating
- NAFranklin Early Childhood CenterGrades: PK-1Distance: 0.7 mi
- 6/10Woodmere Middle SchoolGrades: 6-8Distance: 0.9 mi
- 9/10George W Hewlett High SchoolGrades: 9-12Distance: 0.7 mi
Schools provided by the listing agent
- Elementary: Hewlett Elementary School
- Middle: Woodmere Middle School
- High: George W Hewlett High School
Source: OneKey® MLS. This data may not be complete. We recommend contacting the local school district to confirm school assignments for this home.
Get a cash offer in 3 minutes
Find out how much your home could sell for in as little as 3 minutes with a no-obligation cash offer.
Estimated market value$1,636,600
Get a cash offer in 3 minutes
Find out how much your home could sell for in as little as 3 minutes with a no-obligation cash offer.
Estimated market value
$1,636,600

