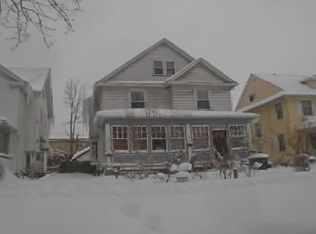Don’t miss your chance to buy this absolute gem at a fantastic price – you won’t find another one like it! A little paint and some sweat equity will make it shine. This VINYL sided RANCH has it all! A HEATED THREE CAR GARAGE – with automatic doors and separate electric. Inside you’ll find a fantastic kitchen with recessed lights and built-in beverage/wine fridge; a massive living room with built-in bookshelves and fireplace; three generous-sized bedrooms; huge bathroom with enough space for a double vanity and currently featuring a jetted tub/shower; and a bonus room - perfect for relaxing. Other features include original hardwood floors and vinyl replacement windows. The house sits on nearly a third of an acre – with a fully fenced backyard. *Amazing* opportunity for an investor or owner occupant! AS IS SALE
This property is off market, which means it's not currently listed for sale or rent on Zillow. This may be different from what's available on other websites or public sources.
