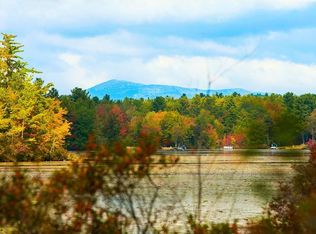Absolutely breathtaking...with mountain views and waterfront on Lake Monomonac sits this beautifully refurbished home. Walking in the front door will bring you to a place of peace, tranquility and elegance from the architectural design, down to the smallest detail in this 4200 sq ft domicile. The kitchen is well-equipped with state-of the art stainless steal appliances and granite countertops with an open concept design to the formal dining room and grand living area. The first floor boast what could be an in-law suite with a large bedroom, beautifully updated bath, and a separate sitting area. The master bedroom, one would think popped right out of a magazine with its exquisite bathroom and gorgeous views. You will find three more uniquely designed rooms on the second level as well as a third beautifully cast full bath. One sometimes only dreams of such a place; however, relaxing on the stone patio enjoying a day with friends and family by the waters edge would make this a reality.
This property is off market, which means it's not currently listed for sale or rent on Zillow. This may be different from what's available on other websites or public sources.
