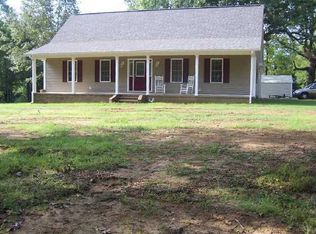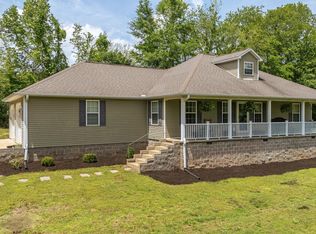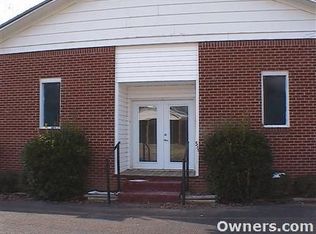Beautiful fully remodeled home, complete with new flooring, painted walls, tile shower, new hallway entry doors, tiled front porch and all new lite fixtures, counter tops, backsplash, stainless steel farm sink and faucet. Completly up to date and modern.
This property is off market, which means it's not currently listed for sale or rent on Zillow. This may be different from what's available on other websites or public sources.



