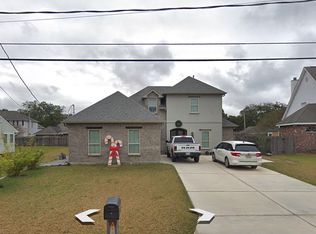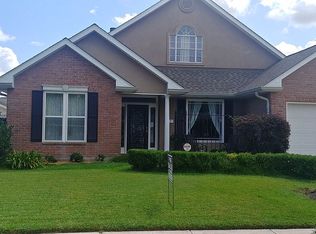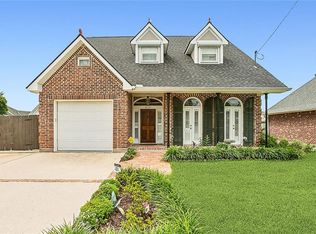Closed
Price Unknown
156 Moss Ln, River Ridge, LA 70123
4beds
2,887sqft
Single Family Residence
Built in 1999
7,794.88 Square Feet Lot
$584,000 Zestimate®
$--/sqft
$2,667 Estimated rent
Maximize your home sale
Get more eyes on your listing so you can sell faster and for more.
Home value
$584,000
$543,000 - $631,000
$2,667/mo
Zestimate® history
Loading...
Owner options
Explore your selling options
What's special
Open House Jan. 27th from 11am-1pm! PRICED BELOW RECENT APPRAISAL! Extremely well-maintained home in sought after River Ridge with new roof, AC units, water heater, and all windows replaced in 2020! Lovely foyer welcomes you with long wood staircase and soaring ceilings with ample natural light. Entertain guests in the formal dining room or expansive living room with tall ceilings, statement fireplace and mantle, and windows overlooking the manicured backyard. Spacious kitchen with recently replaced appliances, ample counter space, separate pantry and breakfast bar. Downstairs, sizable primary suite with large walk-in closet and bathroom with abundant counter space, dual sinks, vanity, separate shower and tub, and private water closet. Bonus room off the living room that can be office, gym, storage, nursery, etc. Upstairs features 3 large bedrooms with NO CARPET, generous sized closets, laundry chute and bathroom. Fully fenced backyard features a covered patio, lush grass, detached garage and a long driveway! Located on a quiet, dead-end street with access to the levee walking/biking path. Flood zone X, assumable low flood policy of $739 / year, low monthly utilities.
Zillow last checked: 8 hours ago
Listing updated: February 23, 2024 at 11:59am
Listed by:
Alice McNeely 504-812-2236,
Compass Mandeville (LATT15),
Marissa Discon Barrie 504-462-9073,
Compass Mandeville (LATT15)
Bought with:
Patricia Schmitt
Compass Metro (LATT01)
Source: GSREIN,MLS#: 2408320
Facts & features
Interior
Bedrooms & bathrooms
- Bedrooms: 4
- Bathrooms: 3
- Full bathrooms: 2
- 1/2 bathrooms: 1
Primary bedroom
- Description: Flooring: Wood
- Level: Lower
- Dimensions: 15.1000 x 15.6000
Bedroom
- Description: Flooring: Wood
- Level: Upper
- Dimensions: 15.1000 x 13.8000
Bedroom
- Description: Flooring: Wood
- Level: Upper
- Dimensions: 11.6000 x 11.1000
Bedroom
- Description: Flooring: Wood
- Level: Upper
- Dimensions: 11.6000 x 19.3000
Breakfast room nook
- Description: Flooring: Tile
- Level: Lower
- Dimensions: 11.1000 x 12.0000
Dining room
- Description: Flooring: Wood
- Level: Lower
- Dimensions: 11.1000 x 14.6000
Kitchen
- Description: Flooring: Tile
- Level: Lower
- Dimensions: 11.1000 x 20.3000
Laundry
- Description: Flooring: Tile
- Level: Lower
- Dimensions: 6.2000 x 8.8000
Living room
- Description: Flooring: Tile
- Level: Lower
- Dimensions: 22.8000 x 17.7000
Office
- Description: Flooring: Tile
- Level: Lower
- Dimensions: 9.1100 x 11.1000
Heating
- Central
Cooling
- Central Air, 2 Units
Appliances
- Included: Dishwasher, Microwave, Oven, Range
- Laundry: Washer Hookup, Dryer Hookup
Features
- Has fireplace: Yes
- Fireplace features: Gas
Interior area
- Total structure area: 3,471
- Total interior livable area: 2,887 sqft
Property
Parking
- Parking features: Detached, Garage, Three or more Spaces, Garage Door Opener
- Has garage: Yes
Features
- Levels: Two
- Stories: 2
- Patio & porch: Covered
- Exterior features: Fence
Lot
- Size: 7,794 sqft
- Dimensions: 64.72 x 120.44/121.75
- Features: City Lot, Rectangular Lot
Details
- Parcel number: 0910012328
- Special conditions: None
Construction
Type & style
- Home type: SingleFamily
- Architectural style: Traditional
- Property subtype: Single Family Residence
Materials
- Brick
- Foundation: Slab
- Roof: Shingle
Condition
- Excellent,Updated/Remodeled,Resale
- New construction: No
- Year built: 1999
Utilities & green energy
- Sewer: Public Sewer
- Water: Public
Community & neighborhood
Location
- Region: River Ridge
Price history
| Date | Event | Price |
|---|---|---|
| 2/23/2024 | Sold | -- |
Source: | ||
| 1/30/2024 | Pending sale | $560,000$194/sqft |
Source: Latter and Blum #2408320 Report a problem | ||
| 1/30/2024 | Contingent | $560,000$194/sqft |
Source: | ||
| 1/19/2024 | Price change | $560,000-0.9%$194/sqft |
Source: | ||
| 11/24/2023 | Price change | $565,000-0.9%$196/sqft |
Source: | ||
Public tax history
| Year | Property taxes | Tax assessment |
|---|---|---|
| 2024 | $6,435 +90% | $53,100 +55% |
| 2023 | $3,386 +2.8% | $34,260 |
| 2022 | $3,294 +7.7% | $34,260 |
Find assessor info on the county website
Neighborhood: 70123
Nearby schools
GreatSchools rating
- 6/10Hazel Park/Hilda Knoff SchoolGrades: PK-8Distance: 0.3 mi
- 7/10Riverdale High SchoolGrades: 9-12Distance: 3 mi
Sell for more on Zillow
Get a free Zillow Showcase℠ listing and you could sell for .
$584,000
2% more+ $11,680
With Zillow Showcase(estimated)
$595,680

