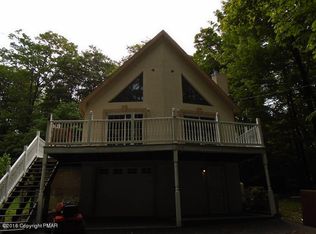Sold for $620,000
$620,000
156 Mozzette Rd, Canadensis, PA 18325
3beds
2,286sqft
Single Family Residence
Built in 1956
43.6 Acres Lot
$641,700 Zestimate®
$271/sqft
$2,700 Estimated rent
Home value
$641,700
$545,000 - $757,000
$2,700/mo
Zestimate® history
Loading...
Owner options
Explore your selling options
What's special
Nature lovers dream! 43+ Acres of a woodland paradise featuring a custom 3 bedroom 2.5-bath custom home with several outbuildings. Enjoy the open floor plan of this home with an extra-large living area, a Gourmet Kitchen with 5 burner gas stove top, double ovens and eat at island countertop. After dinner, you can find yourself relaxing on the screen porch just off the dining room overlooking the yard and garden. Exploring the many trails here you will find many blueberry bushes from when this was a blueberry farm. The trails will lead you throughout the property to several fields and wooded areas, it all makes for a great place for Birding, Cross Country Skiing, Gardening, Nature watching and whatever your pleasure maybe. Book your appointment today and come and see all this sprawling property has to offer.
Zillow last checked: 8 hours ago
Listing updated: August 18, 2025 at 12:42pm
Listed by:
Scott P. Bouwmans 570-775-7337,
Davis R. Chant - Lords Valley,
Tina Jago 570-775-7337,
Davis R. Chant - Lords Valley
Bought with:
Scott P. Bouwmans, RS228310L
Davis R. Chant - Lords Valley
Source: PWAR,MLS#: PW252171
Facts & features
Interior
Bedrooms & bathrooms
- Bedrooms: 3
- Bathrooms: 3
- Full bathrooms: 2
- 1/2 bathrooms: 1
Primary bedroom
- Area: 158.12
- Dimensions: 13.4 x 11.8
Bedroom 2
- Area: 195.34
- Dimensions: 14.9 x 13.11
Bedroom 3
- Area: 110.23
- Dimensions: 12.1 x 9.11
Primary bathroom
- Area: 54.6
- Dimensions: 8.4 x 6.5
Bathroom 2
- Area: 72.2
- Dimensions: 9.5 x 7.6
Bathroom 3
- Area: 72.1
- Dimensions: 13.11 x 5.5
Other
- Area: 108.29
- Dimensions: 11.9 x 9.1
Dining room
- Area: 163.17
- Dimensions: 14.7 x 11.1
Kitchen
- Area: 235.46
- Dimensions: 19.3 x 12.2
Living room
- Area: 626.14
- Dimensions: 19.5 x 32.11
Heating
- Hot Water, Wood Stove, Oil
Cooling
- Ceiling Fan(s)
Appliances
- Included: Built-In Gas Oven, Ice Maker, Washer, Vented Exhaust Fan, Tankless Water Heater, Refrigerator, Microwave, Dishwasher, Dryer, Double Oven, Built-In Gas Range
Features
- Ceiling Fan(s), Walk-In Closet(s), Storage, Master Downstairs, Open Floorplan, Kitchen Island, Entrance Foyer, Eat-in Kitchen
- Flooring: Carpet, Tile, Hardwood
- Windows: Insulated Windows
- Basement: Concrete,Storage Space,Unfinished,Sump Hole,Partial
- Number of fireplaces: 1
- Fireplace features: Living Room, Wood Burning Stove
Interior area
- Total structure area: 4,315
- Total interior livable area: 2,286 sqft
- Finished area above ground: 2,286
- Finished area below ground: 0
Property
Parking
- Parking features: Driveway
- Has uncovered spaces: Yes
Features
- Levels: Two
- Stories: 2
- Patio & porch: Covered, Screened, Side Porch, Front Porch
- Exterior features: Garden, Storage, Rain Gutters, Private Yard, Other, Lighting
- Fencing: Front Yard,Partial,Gate
- Has view: Yes
- Body of water: None
- Frontage length: 1790 feet +/-
Lot
- Size: 43.60 Acres
- Features: Front Yard, Wooded, Orchard(s), Views, Secluded, Rolling Slope, Private, Landscaped, Native Plants, Meadow, Many Trees, Gentle Sloping, Garden
Details
- Additional structures: Outbuilding, Storage, Shed(s)
- Parcel number: 141.000111 014385
- Zoning: Residential
- Zoning description: Residential
- Horses can be raised: Yes
Construction
Type & style
- Home type: SingleFamily
- Architectural style: Country
- Property subtype: Single Family Residence
Materials
- Shake Siding, Wood Siding
- Roof: Shingle
Condition
- New construction: No
- Year built: 1956
Utilities & green energy
- Electric: 200 or Less Amp Service
- Water: Well
- Utilities for property: Cable Connected, Water Connected, Phone Available, Electricity Connected
Community & neighborhood
Security
- Security features: Carbon Monoxide Detector(s), Smoke Detector(s)
Location
- Region: Canadensis
- Subdivision: None
Other
Other facts
- Listing terms: Cash,Conventional
- Road surface type: Paved
Price history
| Date | Event | Price |
|---|---|---|
| 8/15/2025 | Sold | $620,000-4.5%$271/sqft |
Source: | ||
| 7/14/2025 | Pending sale | $649,000$284/sqft |
Source: | ||
| 7/10/2025 | Listed for sale | $649,000$284/sqft |
Source: | ||
Public tax history
| Year | Property taxes | Tax assessment |
|---|---|---|
| 2025 | $5,682 +6.8% | $47,620 |
| 2024 | $5,323 +4.4% | $47,620 |
| 2023 | $5,097 +2.4% | $47,620 |
Find assessor info on the county website
Neighborhood: 18325
Nearby schools
GreatSchools rating
- 6/10Wallenpaupack South El SchoolGrades: K-5Distance: 4.1 mi
- 6/10Wallenpaupack Area Middle SchoolGrades: 6-8Distance: 13.1 mi
- 7/10Wallenpaupack Area High SchoolGrades: 9-12Distance: 12.9 mi
Get a cash offer in 3 minutes
Find out how much your home could sell for in as little as 3 minutes with a no-obligation cash offer.
Estimated market value$641,700
Get a cash offer in 3 minutes
Find out how much your home could sell for in as little as 3 minutes with a no-obligation cash offer.
Estimated market value
$641,700
