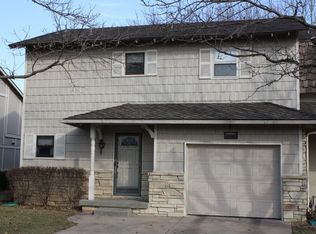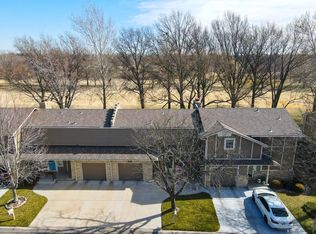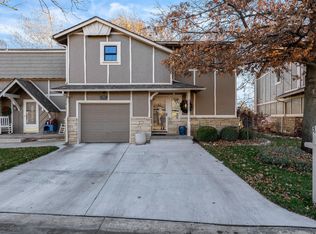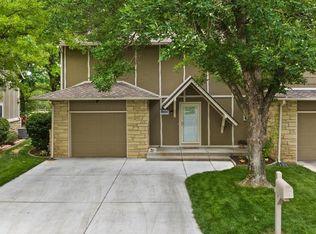Maintenance free living in the desirable Rolling Hills Country Club Estates. Kitchen has been updated with maple cabinets, eating bar, granite countertops, & tile flooring. New paint throughout the entire home. Main floor living/dining has wood floors and a wood burning fireplace, with gorgeous east facing view of the Rolling Hills golf course. Walk outside to the oversized patio, that has views of Hole #5 fairway and green. Second floor has two large bedrooms, a Jack & Jill style bath with double vanities, granite countertops, tile floors, as well as space for a stackable washer & dryer. Second floor features a private balcony that measures 28x13 with beautiful views of the golf course. Basement features a cozy family room with a separate office area and built in desk, a second full bathroom and storage room. This home is move in ready. Includes a one car attached garage as well as second detached oversized one car garage. HOA dues include exterior maintenance, lawn service, snow removal & trash. Additional fees apply for membership to Rolling Hills Country Club (optional) for access to the golf course, pool & clubhouse.
This property is off market, which means it's not currently listed for sale or rent on Zillow. This may be different from what's available on other websites or public sources.



