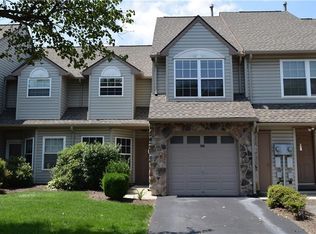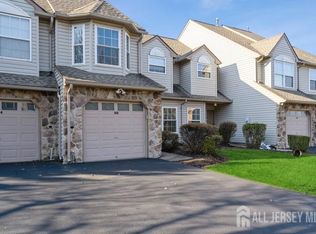Sold for $555,000 on 08/20/25
$555,000
156 Nebula Rd, Piscataway, NJ 08854
3beds
1,539sqft
Townhouse
Built in 1992
-- sqft lot
$562,900 Zestimate®
$361/sqft
$2,988 Estimated rent
Home value
$562,900
$512,000 - $619,000
$2,988/mo
Zestimate® history
Loading...
Owner options
Explore your selling options
What's special
Enjoy this beautifully decorated and bright 3 bedroom and 2.5 bathroomTownhouse in desirable Starpoint community of Piscataway. This unit comes with a modern-open layout, hardwood floors, spacious living and dining area, high end custom kitchen, granite countertops, plenty of closet space for storage, Cozy and Convenient Gas fireplace! Generously sized master bedroom together with a modern double vanity. 2024 AC and Furnace! 2017 Roof! Extended Patio and 1 attached Car Garage! Spacious driveway may accommodate two cars outdoor parking. Perfect location, close to shopping, restaurants, school, parks, and quick access to Rt-1, NJ-27, I-287. Square Ft Source: Tax record
Zillow last checked: 8 hours ago
Listing updated: August 21, 2025 at 10:22am
Listed by:
REALMART REALTY LLC 732-727-2280
Source: All Jersey MLS,MLS#: 2515265R
Facts & features
Interior
Bedrooms & bathrooms
- Bedrooms: 3
- Bathrooms: 3
- Full bathrooms: 2
- 1/2 bathrooms: 1
Primary bedroom
- Features: Two Sinks, Full Bath, Walk-In Closet(s)
Dining room
- Features: Living Dining Combo
Kitchen
- Features: Breakfast Bar, Eat-in Kitchen, Separate Dining Area
Basement
- Area: 0
Heating
- Forced Air
Cooling
- Central Air
Appliances
- Included: Dishwasher, Dryer, Electric Range/Oven, Refrigerator, Washer, Gas Water Heater
Features
- Blinds, Entrance Foyer, Kitchen, Bath Half, Living Room, Dining Room, Utility Room, 3 Bedrooms, Laundry Room, Bath Main, Bath Second, None
- Flooring: Ceramic Tile, Wood
- Windows: Blinds
- Basement: Slab
- Number of fireplaces: 1
- Fireplace features: Gas
Interior area
- Total structure area: 1,539
- Total interior livable area: 1,539 sqft
Property
Parking
- Total spaces: 1
- Parking features: 1 Car Width, Garage, Attached
- Attached garage spaces: 1
- Has uncovered spaces: Yes
Features
- Levels: Two
- Stories: 2
- Patio & porch: Patio
- Exterior features: Patio
- Pool features: Outdoor Pool
Lot
- Features: Near Shopping, Near Train
Details
- Parcel number: 17088010000004270000C0156
- Zoning: R10A
Construction
Type & style
- Home type: Townhouse
- Architectural style: Townhouse
- Property subtype: Townhouse
Materials
- Roof: Asphalt
Condition
- Year built: 1992
Utilities & green energy
- Gas: Natural Gas
- Sewer: Public Sewer
- Water: Public
- Utilities for property: Underground Utilities
Community & neighborhood
Community
- Community features: Outdoor Pool, Playground, Jog/Bike Path, Tennis Court(s)
Location
- Region: Piscataway
HOA & financial
HOA
- Services included: Management Fee, Common Area Maintenance, Snow Removal, Maintenance Grounds
Other financial information
- Additional fee information: Maintenance Expense: $321 Monthly
Other
Other facts
- Ownership: Condominium
Price history
| Date | Event | Price |
|---|---|---|
| 8/20/2025 | Sold | $555,000-2.3%$361/sqft |
Source: | ||
| 7/8/2025 | Contingent | $568,000$369/sqft |
Source: | ||
| 6/12/2025 | Listed for sale | $568,000+66.6%$369/sqft |
Source: | ||
| 4/26/2024 | Listing removed | -- |
Source: All Jersey MLS #2410584R Report a problem | ||
| 4/15/2024 | Listed for rent | $3,200$2/sqft |
Source: All Jersey MLS #2410584R Report a problem | ||
Public tax history
| Year | Property taxes | Tax assessment |
|---|---|---|
| 2025 | $8,640 +16.8% | $455,200 +16.8% |
| 2024 | $7,397 -0.4% | $389,700 +6.5% |
| 2023 | $7,429 +6.8% | $365,800 +15.1% |
Find assessor info on the county website
Neighborhood: North Stelton
Nearby schools
GreatSchools rating
- 8/10Randolphville Elementary SchoolGrades: K-3Distance: 2 mi
- 5/10Quibbletown Middle SchoolGrades: 6-8Distance: 3.2 mi
- 6/10Piscataway Twp High SchoolGrades: 9-12Distance: 3 mi
Get a cash offer in 3 minutes
Find out how much your home could sell for in as little as 3 minutes with a no-obligation cash offer.
Estimated market value
$562,900
Get a cash offer in 3 minutes
Find out how much your home could sell for in as little as 3 minutes with a no-obligation cash offer.
Estimated market value
$562,900

