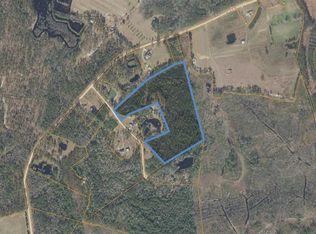Amazing 4BR 2.5BA home with heated saltwater pool & pool house on 4 acres! NO HOA! Upon entering the home is a spacious foyer with an open staircase to the second floor. Formal dining room and living room. The great room features a fireplace with direct access to back deck and beautiful nature view. Master suite has walk in closet, vaulted ceiling, & ceiling fan. The master bathroom has double sink, walk-in shower and oversized tub. The home has been freshly painted throughout and plenty of space for a Big family. The pool house was completed in '17, features a kitchen, 1BR-1BA, laundry facilities & 2 separate showers surrounds the HEATED saltwater pool. Pool area has large covered pavillion, great for entertaining, and is completely fenced. Acreage has fenced in pastures, barn built in '16 and plenty of land for four-wheeling and four-legged creatures. Septic & well pump replaced 2019.
This property is off market, which means it's not currently listed for sale or rent on Zillow. This may be different from what's available on other websites or public sources.
