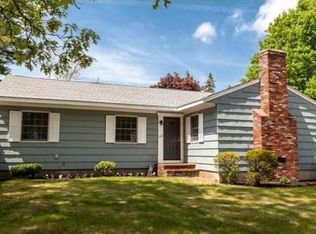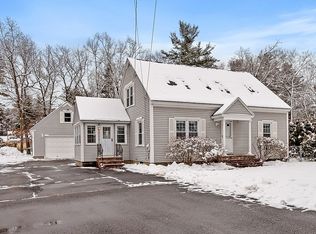Sold for $710,000
$710,000
156 Plain Rd, Westford, MA 01886
4beds
1,638sqft
Single Family Residence
Built in 1957
0.43 Acres Lot
$710,800 Zestimate®
$433/sqft
$4,116 Estimated rent
Home value
$710,800
$668,000 - $761,000
$4,116/mo
Zestimate® history
Loading...
Owner options
Explore your selling options
What's special
An oasis in the heart of Westford's Nabnasett neighborhood. Step into a private backyard retreat with a firepit and play area within a spacious, well maintained lawn. Enjoy the area by taking a brief stroll down the sidewalk to enjoy the town tennis and basketball courts and sports fields or heading over to the Ronan McElligott Playground and Edward's beach that are only a 1/2 mile away. This updated cape has a modern kitchen, oversized bedrooms and abundant natural light creating a bright and airy space for rest and relaxation. The 2nd floor bedrooms share a 4 piece bath featuring a stand up shower and jacuzzi bath. The downstairs bedroom looks out on the backyard and is in a quiet corner of the house, set back from the main living area. The first floor bath has a beautiful updated walk in shower. The basement provides extra space with full height ceilings and finishing potential. Hardwoods are featured throughout the home including the 2nd floor and the living and dining rooms.
Zillow last checked: 8 hours ago
Listing updated: February 07, 2026 at 04:31am
Listed by:
Samantha Magina 508-837-5534,
Coldwell Banker Realty - Concord 978-369-1000
Bought with:
Deanna Recchia
Coldwell Banker Realty - Westford
Source: MLS PIN,MLS#: 73461560
Facts & features
Interior
Bedrooms & bathrooms
- Bedrooms: 4
- Bathrooms: 2
- Full bathrooms: 2
Primary bedroom
- Level: Second
Bedroom 2
- Level: Second
Bedroom 3
- Level: First
Bathroom 1
- Level: Second
Bathroom 2
- Level: First
Dining room
- Level: First
Kitchen
- Level: First
Living room
- Level: First
Heating
- Baseboard, Oil
Cooling
- None
Appliances
- Included: Range, Dishwasher, Microwave, Refrigerator
- Laundry: In Basement
Features
- Basement: Full,Interior Entry,Bulkhead,Unfinished
- Has fireplace: No
Interior area
- Total structure area: 1,638
- Total interior livable area: 1,638 sqft
- Finished area above ground: 1,638
Property
Parking
- Total spaces: 6
- Parking features: Detached, Paved Drive, Off Street, Paved
- Garage spaces: 1
- Uncovered spaces: 5
Features
- Patio & porch: Porch
- Exterior features: Porch
- Waterfront features: Lake/Pond, 3/10 to 1/2 Mile To Beach, Beach Ownership(Public)
- Frontage length: 100.00
Lot
- Size: 0.42 Acres
Details
- Parcel number: M:0070.0 P:0071 S:0000,877453
- Zoning: RB
Construction
Type & style
- Home type: SingleFamily
- Architectural style: Cape
- Property subtype: Single Family Residence
Materials
- Foundation: Concrete Perimeter
Condition
- Year built: 1957
Utilities & green energy
- Electric: 200+ Amp Service
- Sewer: Private Sewer
- Water: Public
- Utilities for property: for Electric Oven
Community & neighborhood
Community
- Community features: Park, Sidewalks
Location
- Region: Westford
Other
Other facts
- Listing terms: Contract
- Road surface type: Paved
Price history
| Date | Event | Price |
|---|---|---|
| 2/6/2026 | Sold | $710,000-0.6%$433/sqft |
Source: MLS PIN #73461560 Report a problem | ||
| 1/6/2026 | Contingent | $714,000$436/sqft |
Source: MLS PIN #73461560 Report a problem | ||
| 12/11/2025 | Listed for sale | $714,000+51.9%$436/sqft |
Source: MLS PIN #73461560 Report a problem | ||
| 11/21/2018 | Sold | $470,000-1.1%$287/sqft |
Source: Public Record Report a problem | ||
| 9/12/2018 | Pending sale | $475,000$290/sqft |
Source: LAER Realty Partners #72385703 Report a problem | ||
Public tax history
| Year | Property taxes | Tax assessment |
|---|---|---|
| 2025 | $7,982 | $579,700 |
| 2024 | $7,982 +2% | $579,700 +9.3% |
| 2023 | $7,829 +9.6% | $530,400 +23.5% |
Find assessor info on the county website
Neighborhood: 01886
Nearby schools
GreatSchools rating
- NANabnasset SchoolGrades: PK-2Distance: 0.5 mi
- 8/10Stony Brook SchoolGrades: 6-8Distance: 2.3 mi
- 9/10Westford AcademyGrades: 9-12Distance: 3.6 mi
Get a cash offer in 3 minutes
Find out how much your home could sell for in as little as 3 minutes with a no-obligation cash offer.
Estimated market value$710,800
Get a cash offer in 3 minutes
Find out how much your home could sell for in as little as 3 minutes with a no-obligation cash offer.
Estimated market value
$710,800

