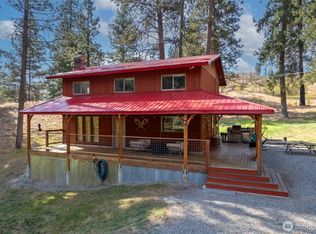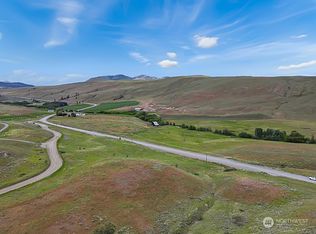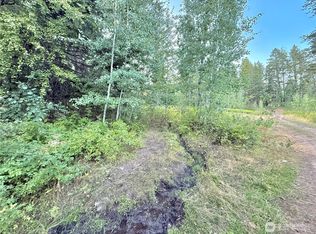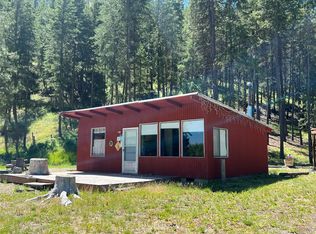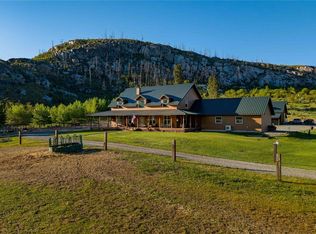The Ultimate Okanogan County Ranch! Tucked away at the end of the road yet just minutes from Omak, this one-of-a-kind 311.8-acre ranch is surrounded by public lands for unmatched privacy & access. The property features 3 homes, including a stunning 2,608 sq ft craftsman-style main house w/ a luxurious chef’s kitchen, sun-drenched breakfast room, stone fireplace, & a primary suite w/ spa-like en-suite bath. Also included: A charming 1,092 sq ft 2-bed, 1-bath second home with a relaxing front porch; cozy 892 sq ft guest cabin w/ bunk area, shower room, & wood stove; a historic barn w/ caretaker quarters, garages, equipment storage, workshop, & more. Dreaming of a dude ranch, event venue, or private retreat, this property offers possibilities!
Active
Listed by: Pine Street Realty
$2,250,000
156 Poechmann Road, Okanogan, WA 98840
7beds
4,565sqft
Est.:
Single Family Residence
Built in 1999
311.8 Acres Lot
$2,062,800 Zestimate®
$493/sqft
$-- HOA
What's special
Stone fireplaceSurrounded by public landsHistoric barnCaretaker quartersEnd of the roadPrimary suiteSpa-like en-suite bath
- 239 days |
- 751 |
- 24 |
Zillow last checked: 8 hours ago
Listing updated: July 19, 2025 at 03:30am
Listed by:
Nate Brown,
Pine Street Realty
Source: NWMLS,MLS#: 2402866
Tour with a local agent
Facts & features
Interior
Bedrooms & bathrooms
- Bedrooms: 7
- Bathrooms: 5
- Full bathrooms: 3
- 3/4 bathrooms: 2
- Main level bathrooms: 2
- Main level bedrooms: 3
Primary bedroom
- Level: Main
Bedroom
- Level: Main
Bedroom
- Level: Main
Bathroom full
- Level: Main
Bathroom three quarter
- Level: Main
Dining room
- Level: Main
Entry hall
- Level: Main
Great room
- Level: Main
Kitchen with eating space
- Level: Main
Living room
- Level: Split
Utility room
- Level: Main
Heating
- Fireplace, Forced Air, Heat Pump, Electric, Wood
Cooling
- Ductless, Forced Air, Heat Pump
Appliances
- Included: Dishwasher(s), Disposal, Microwave(s), Refrigerator(s), Stove(s)/Range(s), Washer(s), Garbage Disposal, Water Heater: Electric, Water Heater Location: Utility Closet
Features
- Bath Off Primary, Central Vacuum, Ceiling Fan(s), Dining Room, Walk-In Pantry
- Flooring: Bamboo/Cork, Hardwood, Vinyl Plank, Carpet
- Doors: French Doors
- Windows: Double Pane/Storm Window
- Basement: None
- Number of fireplaces: 1
- Fireplace features: Main Level: 1, Fireplace
Interior area
- Total structure area: 2,608
- Total interior livable area: 4,565 sqft
Property
Parking
- Total spaces: 4
- Parking features: Driveway, Detached Garage, RV Parking
- Garage spaces: 4
Features
- Levels: Two
- Stories: 2
- Entry location: Main
- Patio & porch: Bath Off Primary, Built-In Vacuum, Ceiling Fan(s), Double Pane/Storm Window, Dining Room, Fireplace, French Doors, Vaulted Ceiling(s), Walk-In Closet(s), Walk-In Pantry, Water Heater
- Has view: Yes
- View description: Mountain(s), Territorial
Lot
- Size: 311.8 Acres
- Features: Adjacent to Public Land, Dead End Street, Value In Land, Barn, Deck, Fenced-Fully, Gated Entry, Outbuildings, Propane, RV Parking, Shop, Stable
- Topography: Level,Partial Slope
- Residential vegetation: Pasture, Wooded
Details
- Additional structures: ADU Beds: 2, ADU Baths: 1
- Parcel number: 3525284002
- Zoning: 83 - Agriculture
- Zoning description: Jurisdiction: County
- Special conditions: Standard
- Other equipment: Leased Equipment: 2 Propane tanks
Construction
Type & style
- Home type: SingleFamily
- Architectural style: Craftsman
- Property subtype: Single Family Residence
Materials
- Wood Siding
- Foundation: Poured Concrete
- Roof: Metal
Condition
- Very Good
- Year built: 1999
- Major remodel year: 1999
Utilities & green energy
- Electric: Company: Okanogan County PUD
- Sewer: Septic Tank, Company: Private Septics
- Water: Individual Well, Company: Private Wells
Community & HOA
Community
- Features: Gated, Trail(s)
- Subdivision: Conconully
Location
- Region: Okanogan
Financial & listing details
- Price per square foot: $493/sqft
- Tax assessed value: $291,900
- Annual tax amount: $12,863
- Date on market: 6/22/2025
- Cumulative days on market: 360 days
- Listing terms: Cash Out,Conventional,Farm Home Loan
- Inclusions: Dishwasher(s), Garbage Disposal, LeasedEquipment, Microwave(s), Refrigerator(s), Stove(s)/Range(s), Washer(s)
Estimated market value
$2,062,800
$1.96M - $2.17M
$4,235/mo
Price history
Price history
| Date | Event | Price |
|---|---|---|
| 1/12/2026 | Listed for rent | $1,695+30.9% |
Source: Zillow Rentals Report a problem | ||
| 7/3/2025 | Listed for sale | $2,250,000$493/sqft |
Source: | ||
| 10/19/2023 | Listing removed | -- |
Source: Zillow Rentals Report a problem | ||
| 10/17/2023 | Listed for rent | $1,295 |
Source: Zillow Rentals Report a problem | ||
Public tax history
Public tax history
| Year | Property taxes | Tax assessment |
|---|---|---|
| 2024 | $2,570 +1.4% | $263,500 +7.5% |
| 2023 | $2,535 +13.6% | $245,200 +52.4% |
| 2022 | $2,231 +4% | $160,900 +19.2% |
| 2021 | $2,146 +14.9% | $135,000 |
| 2020 | $1,868 -1.9% | $135,000 |
| 2019 | $1,904 | $135,000 |
| 2018 | $1,904 +5.7% | $135,000 +527.9% |
| 2017 | $1,801 -14.9% | $21,500 +298.1% |
| 2016 | $2,117 +2044.8% | $5,400 -87.8% |
| 2015 | $99 +2.7% | $44,100 +0.2% |
| 2013 | $96 | $44,000 |
Find assessor info on the county website
BuyAbility℠ payment
Est. payment
$12,371/mo
Principal & interest
$10927
Property taxes
$1444
Climate risks
Neighborhood: 98840
Getting around
0 / 100
Car-DependentNearby schools
GreatSchools rating
- 6/10Grainger Elementary SchoolGrades: K-5Distance: 11.4 mi
- 6/10Okanogan Middle SchoolGrades: 6-8Distance: 11.2 mi
- 6/10Okanogan High SchoolGrades: 9-12Distance: 11.2 mi
