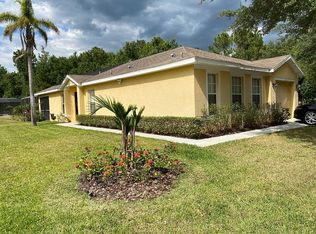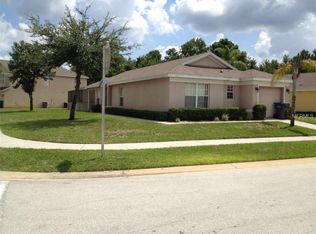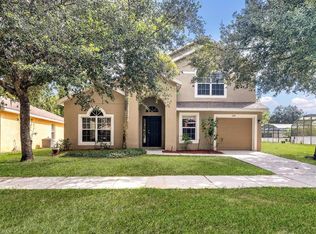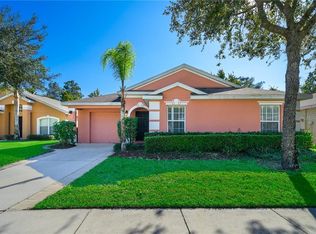Sold for $339,000 on 06/17/25
$339,000
156 Ridgebrook Ct, Davenport, FL 33896
4beds
1,659sqft
Single Family Residence
Built in 2005
8,398 Square Feet Lot
$331,700 Zestimate®
$204/sqft
$2,342 Estimated rent
Home value
$331,700
$302,000 - $365,000
$2,342/mo
Zestimate® history
Loading...
Owner options
Explore your selling options
What's special
Aggressively priced to sell, this pool home is perfect for SHORT TERM RENTAL, VACATION HOME or a primary residence. Seller is offering $10,000 in concessions towards buyers closing costs/ rate buy down. Furniture not included. Perfect layout, step inside to the heart of the home - large, open space w/living room, dining spot and kitchen. Kitchen features brand new whirlpool fridge and GE dishwasher. The house has a new water filtration system with GE pro elite water softener. Water heater is newer and A/C is brand new. Split bedroom plan with primary suite in the back - boasts large walk-in closet and ensuite bath w/shower. One secondary bedroom also has an ensuite bath-could be considered a second Primary- ideal for guests. The other 2 guest bedrooms have ceiling fans and are spacious. You’ll love all that you have out back patio with pool is under screen enclosure w/both covered and open patio space to relax & enjoy the fine Florida weather. The pool features a new pool pump. To the right of the home it backs up to a conservation and has no neighbors, which provides the ultimate privacy on the back of the home and to right of the pool. The green landscaping stays lush with the sprinkler irrigation system. Home also has a solar panel on lease at around $200 a month must be assumed by new buyer. The electric bills are much lower with this added energy efficient upgrade. The home is secure with a paid for BRINKS security system. Buyer must add the monthly service but the equipment is paid off. Located in the sought-after Sandy Ridge neighborhood of Davenport, this home is close to Champions Gate, Disney, Posner Park, a new Publix plaza, and a variety of restaurants, banks, and local amenities.
Zillow last checked: 8 hours ago
Listing updated: June 19, 2025 at 05:49pm
Listing Provided by:
Alaina Dimare 407-457-1834,
COAST TO COAST REAL ESTATE PRO 352-296-8930,
Alessandro DiMare 352-296-8930,
COAST TO COAST REAL ESTATE PRO
Bought with:
Crystal Fuentes, 3444133
EXP REALTY LLC
Source: Stellar MLS,MLS#: G5095597 Originating MLS: Orlando Regional
Originating MLS: Orlando Regional

Facts & features
Interior
Bedrooms & bathrooms
- Bedrooms: 4
- Bathrooms: 3
- Full bathrooms: 3
Primary bedroom
- Features: En Suite Bathroom, Walk-In Closet(s)
- Level: First
- Area: 225 Square Feet
- Dimensions: 15x15
Kitchen
- Level: First
- Area: 100 Square Feet
- Dimensions: 10x10
Living room
- Level: First
- Area: 100 Square Feet
- Dimensions: 10x10
Heating
- Central
Cooling
- Central Air
Appliances
- Included: Disposal, Dryer, Electric Water Heater, Microwave, Range, Refrigerator, Washer, Water Purifier, Water Softener
- Laundry: Other
Features
- Ceiling Fan(s), Primary Bedroom Main Floor, Walk-In Closet(s)
- Flooring: Carpet, Ceramic Tile
- Has fireplace: No
Interior area
- Total structure area: 1,943
- Total interior livable area: 1,659 sqft
Property
Parking
- Total spaces: 1
- Parking features: Garage - Attached
- Attached garage spaces: 1
Features
- Levels: One
- Stories: 1
- Patio & porch: Rear Porch, Screened
- Exterior features: Sidewalk
- Has private pool: Yes
- Pool features: Gunite, In Ground, Screen Enclosure
Lot
- Size: 8,398 sqft
- Features: Conservation Area, Corner Lot
Details
- Parcel number: 272601700502001390
- Special conditions: None
Construction
Type & style
- Home type: SingleFamily
- Property subtype: Single Family Residence
Materials
- Block
- Foundation: Slab
- Roof: Shingle
Condition
- New construction: No
- Year built: 2005
Utilities & green energy
- Sewer: Public Sewer
- Water: Public
- Utilities for property: Cable Available, Electricity Available
Community & neighborhood
Security
- Security features: Security System Owned, Smoke Detector(s)
Location
- Region: Davenport
- Subdivision: SANDY RDG PH 01
HOA & financial
HOA
- Has HOA: Yes
- HOA fee: $112 monthly
- Association name: Breeze Homes
- Association phone: 813-565-4663
Other fees
- Pet fee: $0 monthly
Other financial information
- Total actual rent: 0
Other
Other facts
- Listing terms: Cash,Conventional
- Ownership: Fee Simple
- Road surface type: Paved, Asphalt
Price history
| Date | Event | Price |
|---|---|---|
| 6/17/2025 | Sold | $339,000$204/sqft |
Source: | ||
| 5/12/2025 | Pending sale | $339,000$204/sqft |
Source: | ||
| 4/29/2025 | Price change | $339,000-5.6%$204/sqft |
Source: | ||
| 4/10/2025 | Listed for sale | $359,000+65.4%$216/sqft |
Source: | ||
| 12/3/2019 | Sold | $217,000-1.3%$131/sqft |
Source: Public Record Report a problem | ||
Public tax history
| Year | Property taxes | Tax assessment |
|---|---|---|
| 2024 | $2,121 +2.3% | $203,644 +3% |
| 2023 | $2,073 +2.4% | $197,713 +3% |
| 2022 | $2,024 -0.6% | $191,954 +3% |
Find assessor info on the county website
Neighborhood: Loughman
Nearby schools
GreatSchools rating
- 2/10Loughman Oaks Elementary SchoolGrades: PK-5Distance: 2.5 mi
- 3/10Shelley S. Boone Middle SchoolGrades: 6-8Distance: 11 mi
- 2/10Davenport High SchoolGrades: 9-12Distance: 2.2 mi
Get a cash offer in 3 minutes
Find out how much your home could sell for in as little as 3 minutes with a no-obligation cash offer.
Estimated market value
$331,700
Get a cash offer in 3 minutes
Find out how much your home could sell for in as little as 3 minutes with a no-obligation cash offer.
Estimated market value
$331,700



