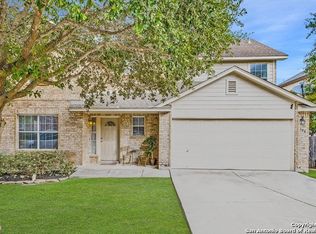2 story home in the booming city of Cibolo! Convenient access to IH35 and lots of shopping and entertainment. Open floor plan has separate dining area, open living room with fireplace. Eat in kitchen includes refrigerator and great cabinet space! Upstairs master suite features ceiling fan, full bath with garden tub and double vanity! Don't miss your chance on this beautiful home! Tenant pays all utilities. Pets negotiable. Online $70 App Fee Due at time of applying. All Applicants must submit photo ID & Proof of Income. Incomplete Applications will not be processed. $100 Admin Fee due upon approval. . Apply online at www. harperpropertymanagement .com If a showing is requested, a Coldwell Banker D Ann Harper realtor will contact you for a showing!
This property is off market, which means it's not currently listed for sale or rent on Zillow. This may be different from what's available on other websites or public sources.

