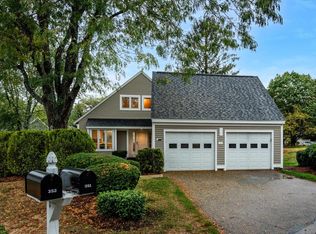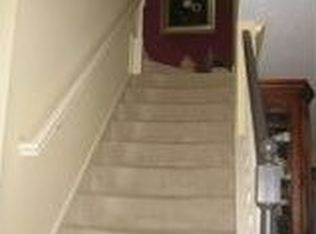Closed
Listed by:
Jeremy Duhamel,
Market My Property, LLC 603-261-6450
Bought with: EXP Realty
$680,000
156 Straw Hill Road, Manchester, NH 03104
3beds
1,644sqft
Condominium
Built in 1985
-- sqft lot
$-- Zestimate®
$414/sqft
$2,844 Estimated rent
Home value
Not available
Estimated sales range
Not available
$2,844/mo
Zestimate® history
Loading...
Owner options
Explore your selling options
What's special
Seller now offering $10,000 towards prepaid HOA fees at closing! Don't miss this rare opportunity to own a beautifully renovated unit in North Manchester’s premier detached condo community. Meticulously upgraded and move-in ready, this home offers modern amenities and sophisticated design. The oversized, insulated garage features an epoxy floor, new door/motor, and attic storage. Inside, the bright, open-concept layout showcases high-end finishes and thoughtful upgrades. The chef's kitchen boasts custom cabinetry, matte quartz countertops, a farmhouse sink, and an oversized island with double-sided storage and seating. Premium black stainless-steel appliances add elegance. The dining area connects seamlessly to the living space. The family room is perfect for entertaining, featuring a shiplap mantle with oversized tile surrounding the gas fireplace and large windows that flood the room with natural light. A dual-zone home theater system enhances the ambiance. The first-floor primary suite offers two custom closets and a spa-like bathroom with a soaking tub, rainfall shower, glass half-wall, and integrated surround sound. Also on the 1st floor are a laundry area with a new washer and dryer with storage lifts and a stylish half bath. Upstairs are two spacious bedrooms, a renovated 3/4 bath with a ceiling-mounted rainfall shower and slate tile, and a cozy hallway nook with a custom-built bookshelf and bench. Schedule a showing today—and pictures don’t do it justice!
Zillow last checked: 8 hours ago
Listing updated: May 19, 2025 at 01:07pm
Listed by:
Jeremy Duhamel,
Market My Property, LLC 603-261-6450
Bought with:
David Christensen
EXP Realty
Source: PrimeMLS,MLS#: 5031984
Facts & features
Interior
Bedrooms & bathrooms
- Bedrooms: 3
- Bathrooms: 3
- Full bathrooms: 1
- 3/4 bathrooms: 1
- 1/2 bathrooms: 1
Heating
- Forced Air
Cooling
- Central Air
Appliances
- Included: Dishwasher, Dryer, Microwave, Gas Range, Refrigerator, Washer, Electric Water Heater, Owned Water Heater, Tank Water Heater
- Laundry: 1st Floor Laundry
Features
- Kitchen Island, Kitchen/Dining, LED Lighting, Living/Dining, Primary BR w/ BA, Natural Light, Natural Woodwork, Wired for Sound, Smart Thermostat
- Flooring: Carpet, Hardwood, Tile
- Windows: Blinds, Window Treatments, Double Pane Windows, Low Emissivity Windows
- Basement: Crawl Space,Walk-Up Access
- Number of fireplaces: 1
- Fireplace features: Gas, 1 Fireplace
Interior area
- Total structure area: 2,726
- Total interior livable area: 1,644 sqft
- Finished area above ground: 1,644
- Finished area below ground: 0
Property
Parking
- Total spaces: 4
- Parking features: Paved, Direct Entry, Driveway, Garage, Parking Spaces 4, Visitor
- Garage spaces: 2
- Has uncovered spaces: Yes
Accessibility
- Accessibility features: 1st Floor 1/2 Bathroom, 1st Floor Bedroom, 1st Floor Full Bathroom, 1st Floor Hrd Surfce Flr, Bathroom w/Tub, Hard Surface Flooring, Paved Parking, 1st Floor Laundry
Features
- Levels: One and One Half
- Stories: 1
- Patio & porch: Patio, Covered Porch
- Fencing: Partial
Lot
- Features: Condo Development, Landscaped, Rolling Slope, Near School(s)
Details
- Parcel number: MNCHM0223AB000L0006
- Zoning description: Residential
Construction
Type & style
- Home type: Condo
- Architectural style: Cape
- Property subtype: Condominium
Materials
- Wood Frame, Clapboard Exterior
- Foundation: Concrete
- Roof: Asphalt Shingle
Condition
- New construction: No
- Year built: 1985
Utilities & green energy
- Electric: 200+ Amp Service, Circuit Breakers
- Sewer: Public Sewer
- Utilities for property: Cable, Propane, Underground Utilities, Underground Oil Tank
Community & neighborhood
Security
- Security features: Security, Carbon Monoxide Detector(s), Smoke Detector(s)
Location
- Region: Manchester
HOA & financial
Other financial information
- Additional fee information: Fee: $834.64
Price history
| Date | Event | Price |
|---|---|---|
| 5/19/2025 | Sold | $680,000-0.7%$414/sqft |
Source: | ||
| 4/25/2025 | Contingent | $684,900$417/sqft |
Source: | ||
| 3/26/2025 | Price change | $684,900-2%$417/sqft |
Source: | ||
| 3/13/2025 | Listed for sale | $699,000+168.8%$425/sqft |
Source: | ||
| 11/13/2020 | Sold | $260,000-8.8%$158/sqft |
Source: | ||
Public tax history
| Year | Property taxes | Tax assessment |
|---|---|---|
| 2024 | $8,241 +3.8% | $420,900 |
| 2023 | $7,938 +3.4% | $420,900 |
| 2022 | $7,677 +3.2% | $420,900 |
Find assessor info on the county website
Neighborhood: North End
Nearby schools
GreatSchools rating
- 6/10Webster SchoolGrades: PK-5Distance: 0.7 mi
- 4/10Hillside Middle SchoolGrades: 6-8Distance: 2.4 mi
- 3/10Manchester Central High SchoolGrades: 9-12Distance: 2.5 mi
Schools provided by the listing agent
- Elementary: Webster Elementary School
- Middle: Hillside Middle School
- High: Manchester Central High Sch
- District: Manchester Sch Dst SAU #37
Source: PrimeMLS. This data may not be complete. We recommend contacting the local school district to confirm school assignments for this home.
Get pre-qualified for a loan
At Zillow Home Loans, we can pre-qualify you in as little as 5 minutes with no impact to your credit score.An equal housing lender. NMLS #10287.

