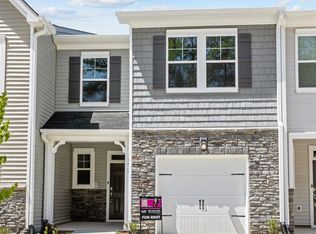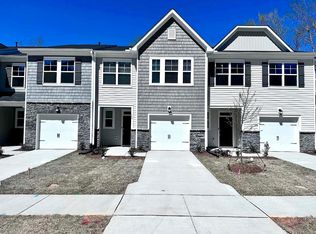Sold for $322,000
$322,000
156 Velvet Ridge Way, Garner, NC 27529
3beds
1,754sqft
Townhouse
Built in 2023
-- sqft lot
$320,200 Zestimate®
$184/sqft
$1,852 Estimated rent
Home value
$320,200
$304,000 - $336,000
$1,852/mo
Zestimate® history
Loading...
Owner options
Explore your selling options
What's special
Take advantage of this rare opportunity to reside in an immaculate and luxurious townhome located in a coveted Garner area just minutes from the White Oak shopping center, local schools, parks, HWY70/I-40 and downtown Raleigh! An extra-long driveway will ensure that private parking space is always available, while a covered front porch welcomes you into an open-concept floorplan that works perfectly for today's more casual lifestyle. Upon entering you'll immediately appreciate the luxury plank floors that grace the entire first floor. These beautiful floors are accentuated by loads of natural light, recessed LED light fixtures and tall, 9' ceilings. A chef's kitchen is the heart of this home and it showcases thick quartz counters, a subway tile backsplash, timeless white cabinetry and sleek stainless steel appliances (including a gas oven and French door refrigerator)! A centrally-located island includes an integrated breakfast bar as well as a deep bowl undermount sink. This arrangement ensures the chef is never left alone during meal prep. The dining area and a spacious living room are all open to the kitchen and lead out to a private rear patio. Upstairs you'll find a conveniently located laundry room, with a washer and dryer included. No more hauling laundry up and down the stairs! The primary bedroom is quite spacious and boasts a massive walk-in closet, a tray ceiling, double windows and a luxury en-suite bathroom complete with a tiled floor, dual sinks on an elevated quartz-topped vanity, a private water closet and a fully tiled walk-in shower with a bench. Bedrooms #2 and #3 are surprisingly large and each enjoy easy access to a lovely hall bathroom with an extended marble vanity, tiled floors and a tub/shower.
Zillow last checked: 8 hours ago
Listing updated: August 11, 2025 at 05:47am
Source: LPRMLS,MLS#: 747394
Facts & features
Interior
Bedrooms & bathrooms
- Bedrooms: 3
- Bathrooms: 3
- Full bathrooms: 2
- 1/2 bathrooms: 1
Heating
- Central
Appliances
- Included: Dishwasher, Disposal, Dryer, Microwave, Oven, Refrigerator, Washer
- Laundry: In Unit, Upper Level
Features
- Eat-in Kitchen, Entrance Foyer, High Ceilings, High Speed Internet, Kitchen Island, Kitchen/Dining Combo, Open Concept, Pantry, Recessed Lighting, Smooth Ceilings, Storage, Tub Shower, Walk-In Closet(s), Walk-In Shower, Window Treatments
- Flooring: Carpet, Tile
Interior area
- Total interior livable area: 1,754 sqft
Property
Parking
- Parking features: Attached, Garage, Covered
- Has attached garage: Yes
- Details: Contact manager
Features
- Stories: 2
- Patio & porch: Patio, Porch
- Exterior features: 1/4 Acre, Architecture Style: Two Story, Attached, Blinds, Community Pool, Covered, Eat-in Kitchen, Entrance Foyer, Fence, Front Porch, Garage, Heating system: Central, High Ceilings, High Speed Internet, In Unit, Insulated Windows, Interior Lot, Kitchen Island, Kitchen/Dining Combo, Lot Features: 1/4 Acre, Interior Lot, None, Open Concept, Pantry, Patio, Plumbed For Ice Maker, Porch, Private Entrance, Rain Gutters, Recessed Lighting, Sidewalks, Smoke Detector(s), Smooth Ceilings, Stainless Steel Appliance(s), Storage, Street Lights, Tub Shower, Upper Level, Walk-In Closet(s), Walk-In Shower, Water Heater, Window Treatments
Details
- Parcel number: 1629574832
Construction
Type & style
- Home type: Townhouse
- Property subtype: Townhouse
Condition
- Year built: 2023
Community & neighborhood
Community
- Community features: Pool
Location
- Region: Garner
HOA & financial
Other fees
- Deposit fee: $1,750
- Administrative fee: $0
Other
Other facts
- Available date: 08/04/2025
Price history
| Date | Event | Price |
|---|---|---|
| 8/11/2025 | Listing removed | $1,750$1/sqft |
Source: Zillow Rentals Report a problem | ||
| 8/5/2025 | Price change | $1,750-5.4%$1/sqft |
Source: Zillow Rentals Report a problem | ||
| 7/22/2025 | Listing removed | $329,000$188/sqft |
Source: | ||
| 7/22/2025 | Listed for rent | $1,850+3.1%$1/sqft |
Source: Zillow Rentals Report a problem | ||
| 7/18/2025 | Price change | $329,000-2.9%$188/sqft |
Source: | ||
Public tax history
| Year | Property taxes | Tax assessment |
|---|---|---|
| 2025 | $3,381 +0.3% | $324,107 |
| 2024 | $3,370 +88.3% | $324,107 +132.5% |
| 2023 | $1,790 | $139,400 +209.8% |
Find assessor info on the county website
Neighborhood: 27529
Nearby schools
GreatSchools rating
- 8/10Bryan Road ElementaryGrades: PK-5Distance: 0.7 mi
- 4/10East Garner MiddleGrades: 6-8Distance: 2.5 mi
- 8/10South Garner HighGrades: 9-12Distance: 0.9 mi
Get a cash offer in 3 minutes
Find out how much your home could sell for in as little as 3 minutes with a no-obligation cash offer.
Estimated market value$320,200
Get a cash offer in 3 minutes
Find out how much your home could sell for in as little as 3 minutes with a no-obligation cash offer.
Estimated market value
$320,200

