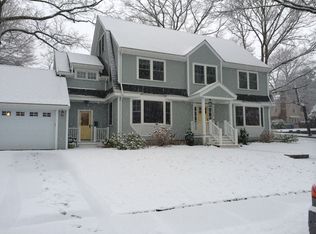Sold for $1,490,000
$1,490,000
156 Woodcliff Rd, Newton, MA 02461
4beds
2,921sqft
Single Family Residence
Built in 1955
0.26 Acres Lot
$1,505,800 Zestimate®
$510/sqft
$4,982 Estimated rent
Home value
$1,505,800
$1.39M - $1.64M
$4,982/mo
Zestimate® history
Loading...
Owner options
Explore your selling options
What's special
Nestled in the heart of a picturesque neighborhood, with over 11,000 sq. ft. of land, this beautiful 4-bedroom brick ranch has been lovingly maintained. This home perfectly blends comfort, style, and natural beauty. The moment you step through the door, you'll be greeted by abundant natural sunlight, illuminating the inviting living spaces with a warm and welcoming glow. The open and spacious dining/living area offers ample room for family gatherings and entertaining; the large eat-in kitchen has access to a porch overlooking the large backyard. There are 3 generous-sized bedrooms, including a primary en-suite and a second full bath on the main level. The lower level includes a guest suite, playroom, or home office tailored to your unique needs. Close to all that Newton Centre, Chestnut Hill, and the Street have to offer.
Zillow last checked: 8 hours ago
Listing updated: August 22, 2024 at 06:13am
Listed by:
Chris Kostopoulos Group 857-829-0282,
Keller Williams Realty 617-969-9000
Bought with:
Daniel Kessinger
Redfin Corp.
Source: MLS PIN,MLS#: 73238852
Facts & features
Interior
Bedrooms & bathrooms
- Bedrooms: 4
- Bathrooms: 3
- Full bathrooms: 3
Primary bedroom
- Level: First
- Area: 238
- Dimensions: 14 x 17
Bedroom 2
- Level: First
- Area: 195
- Dimensions: 15 x 13
Bedroom 3
- Level: First
- Area: 117
- Dimensions: 9 x 13
Bedroom 4
- Level: Basement
- Area: 160
- Dimensions: 16 x 10
Primary bathroom
- Features: Yes
Bathroom 1
- Level: First
- Area: 45
- Dimensions: 5 x 9
Bathroom 2
- Level: First
- Area: 153
- Dimensions: 9 x 17
Bathroom 3
- Level: Basement
- Area: 49
- Dimensions: 7 x 7
Dining room
- Level: First
- Area: 156
- Dimensions: 12 x 13
Family room
- Level: First
- Area: 304
- Dimensions: 16 x 19
Kitchen
- Level: First
- Area: 105
- Dimensions: 7 x 15
Living room
- Level: First
- Area: 260
- Dimensions: 20 x 13
Heating
- Natural Gas
Cooling
- Central Air
Appliances
- Laundry: In Basement, Washer Hookup
Features
- Play Room
- Basement: Full,Finished,Interior Entry,Garage Access
- Number of fireplaces: 2
Interior area
- Total structure area: 2,921
- Total interior livable area: 2,921 sqft
Property
Parking
- Total spaces: 6
- Parking features: Attached, Under, Oversized, Paved Drive, Off Street
- Attached garage spaces: 2
- Uncovered spaces: 4
Features
- Patio & porch: Porch
- Exterior features: Porch, Pool - Inground
- Has private pool: Yes
- Pool features: In Ground
Lot
- Size: 0.26 Acres
Details
- Parcel number: S:81 B:026 L:0033,704444
- Zoning: SR3
Construction
Type & style
- Home type: SingleFamily
- Architectural style: Ranch
- Property subtype: Single Family Residence
Materials
- Frame
- Foundation: Concrete Perimeter
- Roof: Shingle
Condition
- Year built: 1955
Utilities & green energy
- Electric: Circuit Breakers
- Sewer: Public Sewer
- Water: Public
- Utilities for property: for Gas Range, Washer Hookup
Community & neighborhood
Community
- Community features: Public Transportation, Shopping, Pool, Tennis Court(s), Park, Walk/Jog Trails, Golf, Medical Facility, Bike Path, Conservation Area, Highway Access, House of Worship, Private School, Public School, University
Location
- Region: Newton
Price history
| Date | Event | Price |
|---|---|---|
| 8/21/2024 | Sold | $1,490,000-6.8%$510/sqft |
Source: MLS PIN #73238852 Report a problem | ||
| 7/14/2024 | Contingent | $1,599,000$547/sqft |
Source: MLS PIN #73238852 Report a problem | ||
| 6/6/2024 | Price change | $1,599,000-5.3%$547/sqft |
Source: MLS PIN #73238852 Report a problem | ||
| 5/16/2024 | Listed for sale | $1,688,000$578/sqft |
Source: MLS PIN #73238852 Report a problem | ||
Public tax history
| Year | Property taxes | Tax assessment |
|---|---|---|
| 2025 | $11,274 +3.4% | $1,150,400 +3% |
| 2024 | $10,901 +4.8% | $1,116,900 +9.3% |
| 2023 | $10,405 +4.5% | $1,022,100 +8% |
Find assessor info on the county website
Neighborhood: Newton Upper Falls
Nearby schools
GreatSchools rating
- 8/10Countryside Elementary SchoolGrades: K-5Distance: 0.3 mi
- 9/10Charles E Brown Middle SchoolGrades: 6-8Distance: 0.8 mi
- 10/10Newton South High SchoolGrades: 9-12Distance: 0.7 mi
Get a cash offer in 3 minutes
Find out how much your home could sell for in as little as 3 minutes with a no-obligation cash offer.
Estimated market value
$1,505,800
