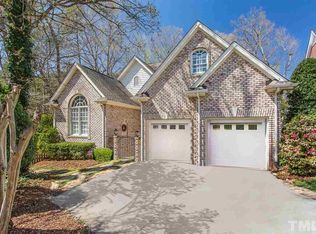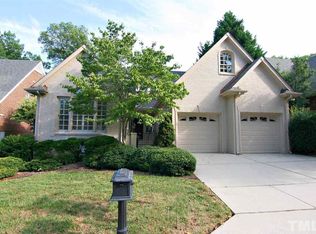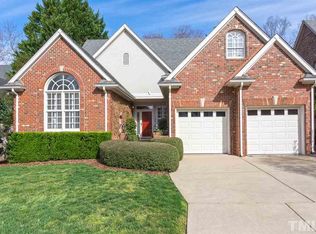Sold for $750,000
$750,000
156 Yorkchester Way, Raleigh, NC 27615
4beds
3,150sqft
Single Family Residence, Residential
Built in 1996
7,840.8 Square Feet Lot
$732,900 Zestimate®
$238/sqft
$3,115 Estimated rent
Home value
$732,900
$696,000 - $770,000
$3,115/mo
Zestimate® history
Loading...
Owner options
Explore your selling options
What's special
Welcome to this beautifully maintained custom-built, all-brick home in a prime North Raleigh location! With 4 bedrooms, 3 full baths, and 3,150 square feet of living space, this home offers both quality craftsmanship and thoughtful design. The HOA covers front yard irrigation, weekly lawn maintenance, and upkeep of common areas—including the charming neighborhood gazebo. Inside, you'll find elegant details like crown molding, hardwood floors, vaulted, cathedral, and tray ceilings, plus wainscoting with recessed panels in the formal dining room. The kitchen features custom stained cabinets with crown trim, solid surface countertops, a breakfast bar with seating, recessed lighting, and a spacious breakfast nook overlooking the fenced backyard and wooded views. The two-story family room impresses with a real masonry wood-burning fireplace, custom arched built-ins with fluted trim, and plantation shutters. A hidden wet bar is perfect for entertaining family and friends. The first-floor owner's suite includes a tray ceiling, dual closets, and a spacious bath with jetted tub, separate shower, and dual vanities. Two additional bedrooms and a full bath are also on the main level. Upstairs features a 4th bedroom, a full bath, a spacious bonus room, and a versatile flex space—perfect for an artist's studio, home office, or hobby room—plus two finished storage areas and additional unfinished storage. Conveniently located less than a mile from Whole Foods, Target, and many other shopping and dining options!
Zillow last checked: 8 hours ago
Listing updated: October 28, 2025 at 01:02am
Listed by:
Jim Allen 919-645-2114,
Coldwell Banker HPW
Bought with:
Jim Allen, 126077
Coldwell Banker HPW
Source: Doorify MLS,MLS#: 10095236
Facts & features
Interior
Bedrooms & bathrooms
- Bedrooms: 4
- Bathrooms: 3
- Full bathrooms: 3
Heating
- Central, Electric, Heat Pump
Cooling
- Central Air, Multi Units
Appliances
- Included: Dishwasher, Disposal, Electric Range, Electric Water Heater, Microwave
- Laundry: Laundry Room, Main Level
Features
- Bathtub/Shower Combination, Bookcases, Breakfast Bar, Built-in Features, Cathedral Ceiling(s), Ceiling Fan(s), Crown Molding, Double Vanity, Dual Closets, Eat-in Kitchen, High Ceilings, Kitchen Island, Open Floorplan, Pantry, Master Downstairs, Recessed Lighting, Room Over Garage, Separate Shower, Soaking Tub, Storage, Tray Ceiling(s), Vaulted Ceiling(s), Walk-In Closet(s), Wet Bar
- Flooring: Carpet, Hardwood, Laminate, Tile
- Windows: Blinds, Double Pane Windows, Plantation Shutters, Window Treatments
- Basement: Crawl Space
- Has fireplace: Yes
- Fireplace features: Family Room, Masonry, Wood Burning
Interior area
- Total structure area: 3,150
- Total interior livable area: 3,150 sqft
- Finished area above ground: 3,150
- Finished area below ground: 0
Property
Parking
- Total spaces: 4
- Parking features: Garage Faces Front
- Attached garage spaces: 2
- Uncovered spaces: 2
Features
- Levels: One and One Half
- Stories: 1
- Patio & porch: Deck, Patio
- Exterior features: Fenced Yard, Private Yard, Rain Gutters
- Fencing: Back Yard, Wood
- Has view: Yes
Lot
- Size: 7,840 sqft
- Features: Back Yard, City Lot, Cul-De-Sac, Hardwood Trees, Sprinklers In Front
Details
- Parcel number: 1707376593
- Zoning: R-6
- Special conditions: Standard
Construction
Type & style
- Home type: SingleFamily
- Architectural style: Ranch, Traditional, Transitional
- Property subtype: Single Family Residence, Residential
Materials
- Brick Veneer, Fiber Cement
- Foundation: Brick/Mortar
- Roof: Shingle
Condition
- New construction: No
- Year built: 1996
Utilities & green energy
- Sewer: Public Sewer
- Water: Public
- Utilities for property: Cable Connected, Electricity Connected, Sewer Connected, Water Connected, Underground Utilities
Community & neighborhood
Location
- Region: Raleigh
- Subdivision: Yorkchester
HOA & financial
HOA
- Has HOA: Yes
- HOA fee: $450 quarterly
- Services included: None
Other
Other facts
- Road surface type: Asphalt
Price history
| Date | Event | Price |
|---|---|---|
| 6/4/2025 | Sold | $750,000$238/sqft |
Source: | ||
| 5/9/2025 | Pending sale | $750,000$238/sqft |
Source: | ||
Public tax history
| Year | Property taxes | Tax assessment |
|---|---|---|
| 2025 | $5,878 +0.4% | $671,683 |
| 2024 | $5,854 +15.8% | $671,683 +45.4% |
| 2023 | $5,054 +7.6% | $461,846 |
Find assessor info on the county website
Neighborhood: North Raleigh
Nearby schools
GreatSchools rating
- 7/10North Ridge ElementaryGrades: PK-5Distance: 1.5 mi
- 8/10West Millbrook MiddleGrades: 6-8Distance: 1.2 mi
- 6/10Sanderson HighGrades: 9-12Distance: 1.7 mi
Schools provided by the listing agent
- Elementary: Wake - Pleasant Union
- Middle: Wake - West Millbrook
- High: Wake - Sanderson
Source: Doorify MLS. This data may not be complete. We recommend contacting the local school district to confirm school assignments for this home.
Get a cash offer in 3 minutes
Find out how much your home could sell for in as little as 3 minutes with a no-obligation cash offer.
Estimated market value$732,900
Get a cash offer in 3 minutes
Find out how much your home could sell for in as little as 3 minutes with a no-obligation cash offer.
Estimated market value
$732,900


