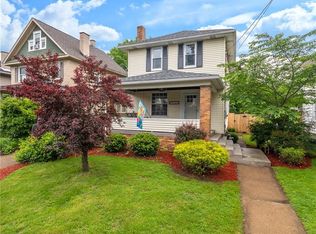Sold for $450,000 on 06/20/23
$450,000
1560 2nd St, Beaver, PA 15009
4beds
--sqft
Single Family Residence
Built in 1949
0.26 Acres Lot
$503,500 Zestimate®
$--/sqft
$2,293 Estimated rent
Home value
$503,500
$463,000 - $549,000
$2,293/mo
Zestimate® history
Loading...
Owner options
Explore your selling options
What's special
Fall in love w/this stunning home from the moment you see it. Thoughtfully updated home is absolutely turnkey, boasting beautiful hardwood flooring, updated bathrooms, & main level powder rm. Modern kitchen features granite counters, tasteful tiled backsplash, & stainless steel appliances to inspire any home cook. Formal living rm is delightful space w/cozy fireplace & corner built-in perfect for entertaining guests or relaxing w/loved ones. Family rm opens up to private, partially covered patio area ideal for soaking up sunshine. Find 4 spacious bedrms, including a master suite complete w/private bath & roomy walk-in closet. Finished basement offers game rm w/ceram tile flooring, full bath, large laundry rm & add'l storage space. Mudroom connects kitchen & 2-car garage featuring overhead storage. Backyard w/mature trees & vinyl fencing, + concrete driveway provides easy access from alley. Come see this exceptional home & experience a perfect blend of classic charm & modern amenities.
Zillow last checked: 8 hours ago
Listing updated: June 27, 2023 at 08:46am
Listed by:
Georgie Smigel 724-776-2963,
COLDWELL BANKER REALTY
Bought with:
Michael Lingg, RS228852
COMPASS PENNSYLVANIA, LLC
Source: WPMLS,MLS#: 1606153 Originating MLS: West Penn Multi-List
Originating MLS: West Penn Multi-List
Facts & features
Interior
Bedrooms & bathrooms
- Bedrooms: 4
- Bathrooms: 4
- Full bathrooms: 3
- 1/2 bathrooms: 1
Primary bedroom
- Level: Upper
- Dimensions: 16x14
Bedroom 2
- Level: Upper
- Dimensions: 14x13
Bedroom 3
- Level: Upper
- Dimensions: 14x10
Bedroom 4
- Level: Upper
- Dimensions: 12x10
Dining room
- Level: Main
- Dimensions: 13x12
Entry foyer
- Level: Main
- Dimensions: 8x6
Family room
- Level: Main
- Dimensions: 21x13
Game room
- Level: Lower
- Dimensions: 17x12
Kitchen
- Level: Main
- Dimensions: 19x10
Laundry
- Level: Lower
- Dimensions: 16x11
Living room
- Level: Main
- Dimensions: 21x14
Heating
- Forced Air, Gas
Cooling
- Central Air
Appliances
- Included: Some Gas Appliances, Convection Oven, Dishwasher, Disposal, Refrigerator, Stove
Features
- Window Treatments
- Flooring: Ceramic Tile, Hardwood
- Windows: Multi Pane, Screens, Window Treatments
- Basement: Finished,Interior Entry
- Number of fireplaces: 2
Property
Parking
- Total spaces: 2
- Parking features: Attached, Garage, Garage Door Opener
- Has attached garage: Yes
Features
- Levels: Two
- Stories: 2
Lot
- Size: 0.26 Acres
- Dimensions: 80 x 140 x 80 x 140
Details
- Parcel number: 160041210000
Construction
Type & style
- Home type: SingleFamily
- Architectural style: Colonial,Two Story
- Property subtype: Single Family Residence
Materials
- Brick
- Roof: Asphalt
Condition
- Resale
- Year built: 1949
Utilities & green energy
- Sewer: Public Sewer
- Water: Public
Community & neighborhood
Location
- Region: Beaver
- Subdivision: Groveland Plan
Price history
| Date | Event | Price |
|---|---|---|
| 6/20/2023 | Sold | $450,000 |
Source: | ||
| 5/19/2023 | Contingent | $450,000 |
Source: | ||
| 5/16/2023 | Listed for sale | $450,000+3.4% |
Source: | ||
| 4/30/2021 | Sold | $435,000+28.7% |
Source: | ||
| 7/17/2015 | Sold | $338,000-3.4% |
Source: | ||
Public tax history
| Year | Property taxes | Tax assessment |
|---|---|---|
| 2023 | $6,228 +2.7% | $42,000 |
| 2022 | $6,065 +3% | $42,000 |
| 2021 | $5,888 +6.2% | $42,000 |
Find assessor info on the county website
Neighborhood: 15009
Nearby schools
GreatSchools rating
- NACollege Square El SchoolGrades: K-2Distance: 0.8 mi
- 6/10Beaver Area Middle SchoolGrades: 7-8Distance: 0.7 mi
- 8/10Beaver Area Senior High SchoolGrades: 9-12Distance: 0.7 mi
Schools provided by the listing agent
- District: Beaver Area
Source: WPMLS. This data may not be complete. We recommend contacting the local school district to confirm school assignments for this home.

Get pre-qualified for a loan
At Zillow Home Loans, we can pre-qualify you in as little as 5 minutes with no impact to your credit score.An equal housing lender. NMLS #10287.
