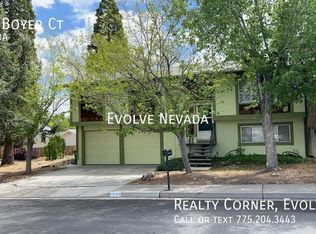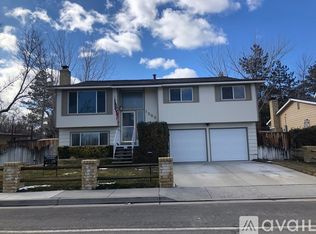Closed
$508,000
1560 Boyer Ct, Reno, NV 89503
3beds
1,650sqft
Single Family Residence
Built in 1976
7,405.2 Square Feet Lot
$530,300 Zestimate®
$308/sqft
$2,380 Estimated rent
Home value
$530,300
$504,000 - $557,000
$2,380/mo
Zestimate® history
Loading...
Owner options
Explore your selling options
What's special
Step inside this newly updated home and prepare to be impressed by the large great room with THREE sets of sliding doors, providing an entire wall of glass that displays the large trees and skyline. These doors lead to a wraparound balcony with expansive mountain views. The home features new carpet, luxury vinyl plank flooring, baseboards, light fixtures, all new windows, decorator plugs and switches, custom entry shiplap wall and barn doors, and so much more!, Perfect for entertaining, the home’s large living and dining spaces on the main level flow onto the balcony, and include one full bathroom. Downstairs, you’ll find three bedrooms, two with separate exterior access to a large patio, and one more full bathroom. The home is situated on a large, private lot with a park-like back yard that includes a huge, multi-level deck and multiple seating areas. There is plenty of space both front and back for a garden, hot tub, or anything else you can imagine!
Zillow last checked: 8 hours ago
Listing updated: May 14, 2025 at 04:03am
Listed by:
Alicia Gardner S.188797 775-250-8915,
Redfin
Bought with:
Andy Marino, S.179197
Compass
Tayona Tate, B.146206
Compass
Source: NNRMLS,MLS#: 230012496
Facts & features
Interior
Bedrooms & bathrooms
- Bedrooms: 3
- Bathrooms: 2
- Full bathrooms: 2
Heating
- Forced Air, Natural Gas
Cooling
- Wall/Window Unit(s)
Appliances
- Included: Dishwasher, Disposal, Dryer, Electric Oven, Electric Range, Refrigerator, Washer
- Laundry: Laundry Area, Laundry Room, Shelves
Features
- Breakfast Bar, Ceiling Fan(s), High Ceilings
- Flooring: Carpet, Ceramic Tile, Laminate
- Windows: Blinds, Double Pane Windows, Drapes, Rods, Vinyl Frames
- Has fireplace: No
Interior area
- Total structure area: 1,650
- Total interior livable area: 1,650 sqft
Property
Parking
- Total spaces: 2
- Parking features: Garage Door Opener
- Garage spaces: 2
Features
- Stories: 2
- Patio & porch: Patio, Deck
- Exterior features: None
- Fencing: Back Yard
- Has view: Yes
- View description: Mountain(s), Trees/Woods
Lot
- Size: 7,405 sqft
- Features: Cul-De-Sac, Gentle Sloping, Landscaped, Level, Sloped Down
Details
- Parcel number: 00140110
- Zoning: Sf8
Construction
Type & style
- Home type: SingleFamily
- Property subtype: Single Family Residence
Materials
- Foundation: Slab
- Roof: Composition,Pitched,Shingle
Condition
- Year built: 1976
Utilities & green energy
- Sewer: Public Sewer
- Water: Public
- Utilities for property: Cable Available, Electricity Available, Internet Available, Natural Gas Available, Phone Available, Sewer Available, Water Available, Cellular Coverage
Community & neighborhood
Security
- Security features: Smoke Detector(s)
Location
- Region: Reno
- Subdivision: Westgate
Other
Other facts
- Listing terms: 1031 Exchange,Cash,Conventional,FHA,VA Loan
Price history
| Date | Event | Price |
|---|---|---|
| 2/20/2024 | Sold | $508,000-0.4%$308/sqft |
Source: | ||
| 1/15/2024 | Pending sale | $510,000$309/sqft |
Source: | ||
| 12/1/2023 | Price change | $510,000-1.6%$309/sqft |
Source: | ||
| 11/4/2023 | Price change | $518,500-2.2%$314/sqft |
Source: | ||
| 10/26/2023 | Listed for sale | $530,000+14%$321/sqft |
Source: | ||
Public tax history
| Year | Property taxes | Tax assessment |
|---|---|---|
| 2025 | $1,623 +7.9% | $61,196 +2.4% |
| 2024 | $1,505 +7.7% | $59,786 -1.6% |
| 2023 | $1,396 +8.1% | $60,783 +21.7% |
Find assessor info on the county website
Neighborhood: Kings Row
Nearby schools
GreatSchools rating
- 6/10Mamie Towles Elementary SchoolGrades: PK-5Distance: 0.3 mi
- 5/10Archie Clayton Middle SchoolGrades: 6-8Distance: 0.2 mi
- 7/10Robert Mc Queen High SchoolGrades: 9-12Distance: 2.1 mi
Schools provided by the listing agent
- Elementary: Towles
- Middle: Clayton
- High: McQueen
Source: NNRMLS. This data may not be complete. We recommend contacting the local school district to confirm school assignments for this home.
Get a cash offer in 3 minutes
Find out how much your home could sell for in as little as 3 minutes with a no-obligation cash offer.
Estimated market value$530,300
Get a cash offer in 3 minutes
Find out how much your home could sell for in as little as 3 minutes with a no-obligation cash offer.
Estimated market value
$530,300

