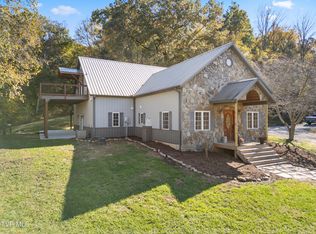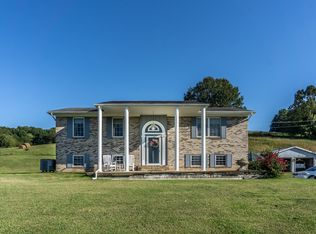Sold for $400,000 on 10/04/23
$400,000
1560 Iron Bridge Rd, Mosheim, TN 37818
2beds
2,793sqft
Single Family Residence, Residential
Built in 1994
9.47 Acres Lot
$453,700 Zestimate®
$143/sqft
$1,821 Estimated rent
Home value
$453,700
$417,000 - $495,000
$1,821/mo
Zestimate® history
Loading...
Owner options
Explore your selling options
What's special
Custom built Canadian Style log home situated in the midst of 91/2 acres and looking on Mt. Pilot and Bays Mountain. Secluded, yet convenient to 1-81, Sevierville, Knoxville and Smokey Mountains. Constructed of White Pine 10 inch square D-log design and dovetail ends, this home is like an insulated cooler. It has Masonite Insulation, and even under the house is fully insulated which is why the fireplace, when used, will generously heat and trap it for days. Seller never needed to install a heat pump and only used window unit for air. There is a wall propane heater that is used in colder months. The new roof hangs on a 12 on 12 load design which is great for melting snow, if any. The great room is just that, GREAT. Enough room for a pool table and oversized comfy furniture. Keeping the two ceiling fans running has been a good way for the seller to keep the cabin at same temp most times. A Walnut Mantle with porcelain concrete moldings that resemble an old castle and arched window panes are also part of the design of the room. In the dining room, you'll see stained glass fixtures and the staircase leading to the upper floor which contains the bedrooms and a flex space for a possible office or another den. The primary bedroom has balcony overlooking the back of the home and a custom bathroom with heartwood pine and cedar trees made mostly from the land itself. The kitchen comes with bay window, pantry and island with cooktop that doubles as indoor grill. Beneath the sub-flooring, pre-treated hemlock was used in constructing. (Seller will give $1000 towards new kitchen flooring as there was a small leak from the refrigerator). On the exterior, some items of interest are the semi-circled retaining wall, designed to hold the blunt force. Just as the garage was also designed this way with the center beam holding the weight. You'll also find a 12x12 woodshed or storage shed with chinking like a tiny log home, another tin storage building and a 12x12 outbuilding.
Zillow last checked: 8 hours ago
Listing updated: October 04, 2024 at 08:23pm
Listed by:
Rebecca Rideout 423-631-6196,
Property Advisors
Bought with:
Rebecca Rideout, 330499
Property Advisors
Source: TVRMLS,MLS#: 9947001
Facts & features
Interior
Bedrooms & bathrooms
- Bedrooms: 2
- Bathrooms: 2
- Full bathrooms: 2
Heating
- Electric, Fireplace(s), Propane, Space Heater
Cooling
- Attic Fan, Ceiling Fan(s), Window Unit(s)
Appliances
- Laundry: Electric Dryer Hookup, Washer Hookup
Features
- Built-in Features, Kitchen Island, Laminate Counters
- Flooring: Carpet, Hardwood, Vinyl
- Windows: Insulated Windows, Window Treatments
- Basement: Crawl Space
Interior area
- Total structure area: 2,793
- Total interior livable area: 2,793 sqft
Property
Parking
- Parking features: Deeded, Asphalt, Garage Door Opener
- Has garage: Yes
Features
- Levels: Two
- Stories: 2
Lot
- Size: 9.47 Acres
- Dimensions: 9.47
- Topography: Mountainous, Part Wooded, Wooded
Details
- Additional structures: Outbuilding, Shed(s)
- Parcel number: 071 033.01
- Zoning: A1
Construction
Type & style
- Home type: SingleFamily
- Architectural style: Cabin
- Property subtype: Single Family Residence, Residential
Materials
- Log
- Foundation: Wood Wall, See Remarks
- Roof: Metal
Condition
- Above Average
- New construction: No
- Year built: 1994
Utilities & green energy
- Sewer: Septic Tank
- Water: Public
Community & neighborhood
Location
- Region: Mosheim
- Subdivision: Not In Subdivision
Other
Other facts
- Listing terms: Cash,Conventional
Price history
| Date | Event | Price |
|---|---|---|
| 10/4/2023 | Sold | $400,000-11.1%$143/sqft |
Source: TVRMLS #9947001 Report a problem | ||
| 7/11/2023 | Contingent | $450,000$161/sqft |
Source: TVRMLS #9947001 Report a problem | ||
| 6/28/2023 | Price change | $450,000-5.3%$161/sqft |
Source: TVRMLS #9947001 Report a problem | ||
| 1/6/2023 | Price change | $475,000-4.8%$170/sqft |
Source: TVRMLS #9947001 Report a problem | ||
| 11/30/2022 | Price change | $499,000-5%$179/sqft |
Source: TVRMLS #9943622 Report a problem | ||
Public tax history
| Year | Property taxes | Tax assessment |
|---|---|---|
| 2025 | $1,508 | $91,375 |
| 2024 | $1,508 | $91,375 |
| 2023 | $1,508 +47.2% | $91,375 +79.7% |
Find assessor info on the county website
Neighborhood: 37818
Nearby schools
GreatSchools rating
- 4/10Mosheim Elementary SchoolGrades: PK-5Distance: 1.7 mi
- 6/10West Greene Middle SchoolsGrades: 6-8Distance: 1.7 mi
- 6/10West Greene High SchoolGrades: 9-12Distance: 2.4 mi
Schools provided by the listing agent
- Elementary: Mosheim
- Middle: West Greene
- High: West Greene
Source: TVRMLS. This data may not be complete. We recommend contacting the local school district to confirm school assignments for this home.

Get pre-qualified for a loan
At Zillow Home Loans, we can pre-qualify you in as little as 5 minutes with no impact to your credit score.An equal housing lender. NMLS #10287.

